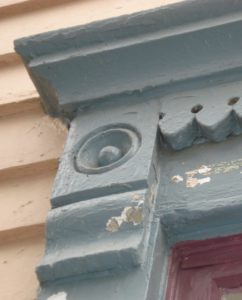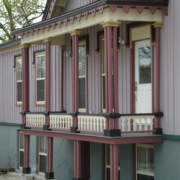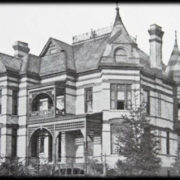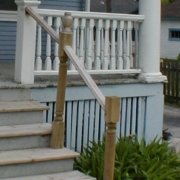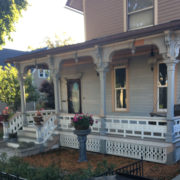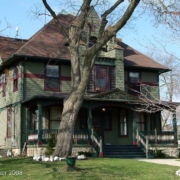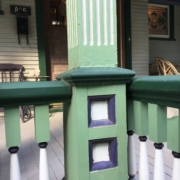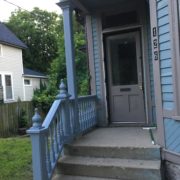467 Division
Several years ago the City of Elgin bought this house for $140,000 as it was a bit of a problem property. It had asphalt siding on it. They offered it to our neighborhood organizaiton to rehab. We had done four problem properties in the past but we felt this one was nice enough that it could be done by an indvidual.
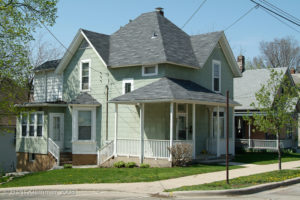
Here is the house with the siding taken off.
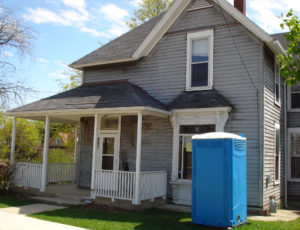
I had always thought the porch was unusual so I checked the Sandborn map and found that it origianlly had a small six sided porch.
The city gave the house to Habitat for Humanity to rehab and they hired an architect to draw up plans for a six sided porch.
Some time before that a friend and I were looking on the Library of Congress’ web site. We queried houses in 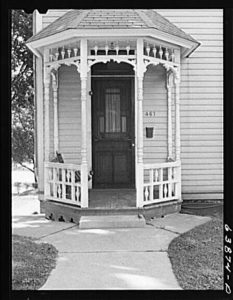 Elgin and found quite a few. We found the one shown at right that clearly had an address of 467 on it which was his address. We studied it and came to the conclusion that it was not a picture of his house. A few months after that I had an epiphany when we were talking about the Habitat house whose address was 467 Division and I remembered the picture from the Library of Congress had an address of 467. When the siding was taken off of the Habitat house there was a clear mark for the post box shown in the old picture so there was no doubt it was the habitat house.
Elgin and found quite a few. We found the one shown at right that clearly had an address of 467 on it which was his address. We studied it and came to the conclusion that it was not a picture of his house. A few months after that I had an epiphany when we were talking about the Habitat house whose address was 467 Division and I remembered the picture from the Library of Congress had an address of 467. When the siding was taken off of the Habitat house there was a clear mark for the post box shown in the old picture so there was no doubt it was the habitat house.
I voluntered to make the spindles, brackets and rails for the porch
As always, the first thing I did was to make full scale mockups of the details to show Habitat, the Design Review Committtee and to prove to myslef that the scale was right. I had gotten the dimension by studying the picture keeping in mind I knew the width of the clapboards shown.
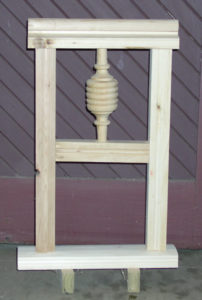
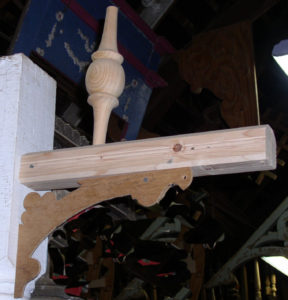
When the substitute siding was removed an exact outline of the original porch roof was uncovered.
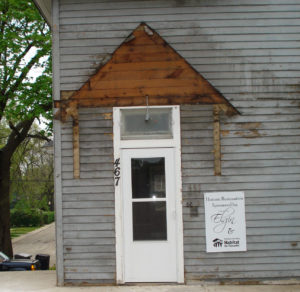
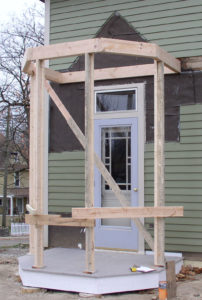
Here is the finished porch:
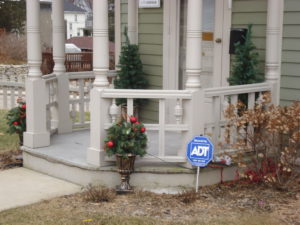
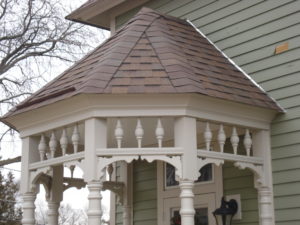
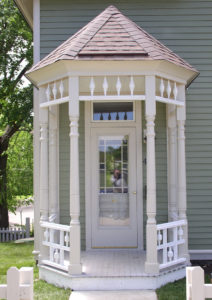
The window hoods were taken off when it was sided. A paint outline could be seen on the house for the hoods so I used it to make them for the entire house, all as a volunteer.
