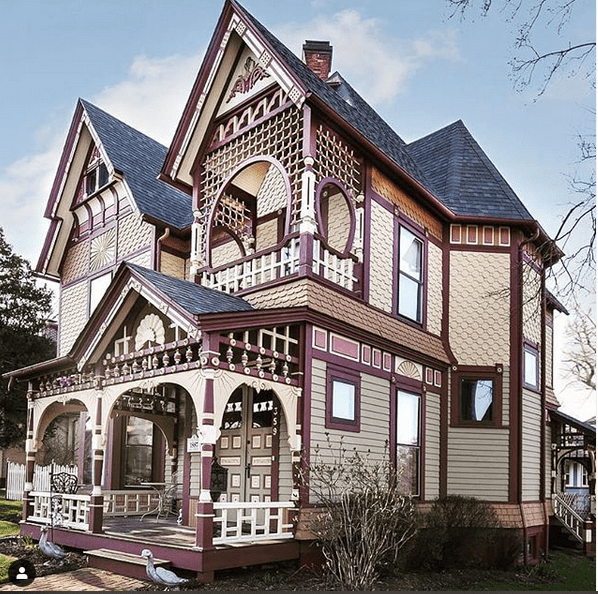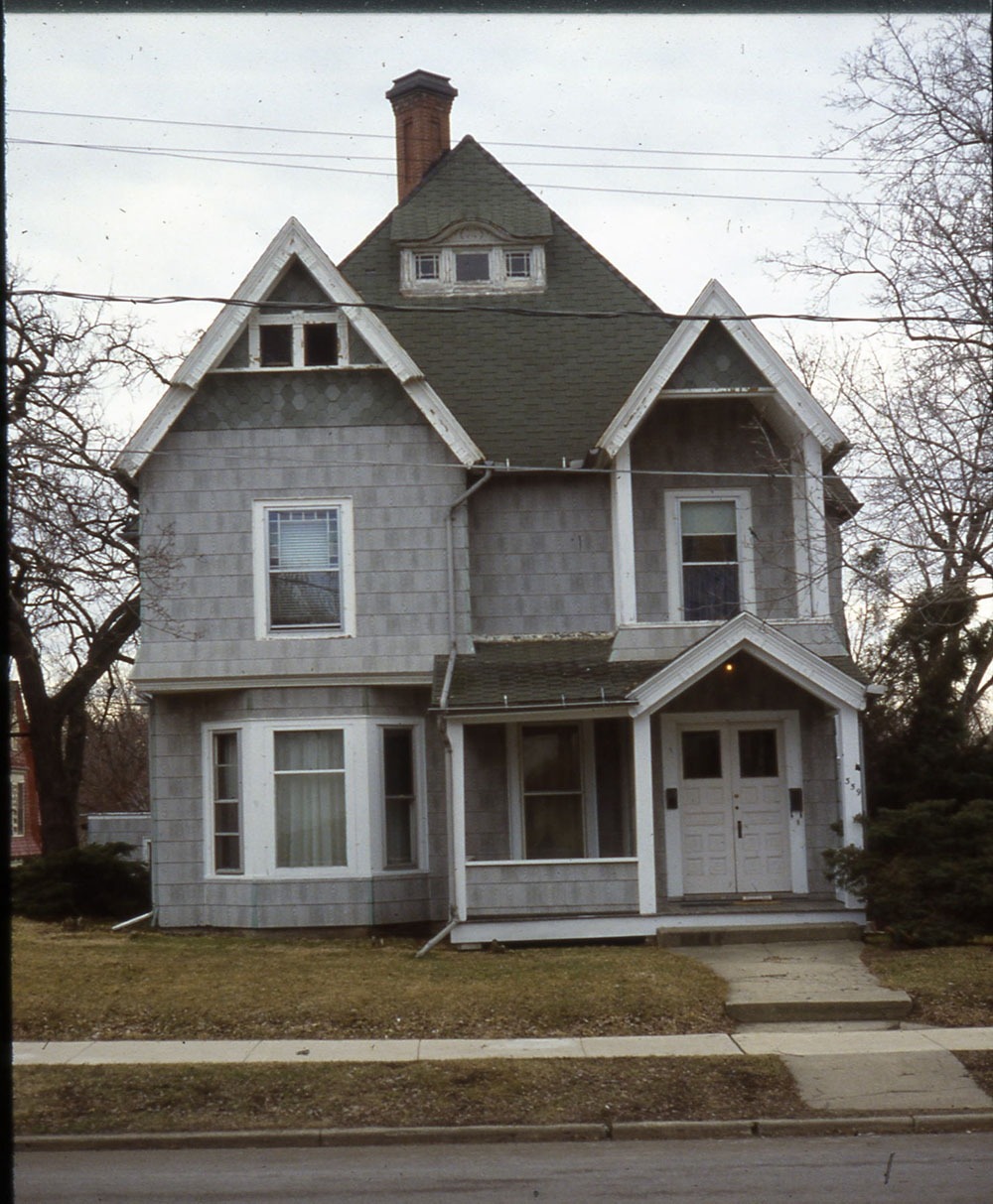 359 Park was owned by the Elgin Academy for many years. It was two units which they rented to teachers. The headmaster was a friend and I used to kid him about how bad it looked and encouraged him to take the 40’s asphalt siding off. He finally did it but found himself in trouble as so much was missing that it would be too expensive to put it back. He lost his job because he did the project without board approval. He sold the property to a couple that took it a long way in putting back appropriate details. Without a picture, many of the designs had to be guessed at.
359 Park was owned by the Elgin Academy for many years. It was two units which they rented to teachers. The headmaster was a friend and I used to kid him about how bad it looked and encouraged him to take the 40’s asphalt siding off. He finally did it but found himself in trouble as so much was missing that it would be too expensive to put it back. He lost his job because he did the project without board approval. He sold the property to a couple that took it a long way in putting back appropriate details. Without a picture, many of the designs had to be guessed at.
The Historical Society found an 8 X 10 negative of a fancy old house but could not identify it until an epiphany made them realize it was 359 Park, which ironically was across the street from the Historical Society museum.
With the picture, the current owners decided to restore the details. Luckily the house has a mirror image twin about 30 miles away in Wheaton, designed by the same architect. The architect also designed the Dunham Castle in Wayne which is currently being resotred as a wedding venue. Click here to see pictures before the renovation. Click here to see pictures after the remodeling.
Below is a picture of the sister house in Wheaton.
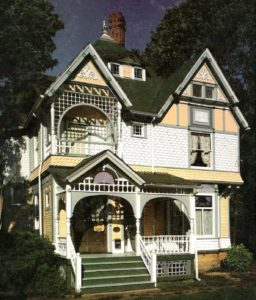
I spent hours in Wheaton photographing and measuring the details to be duplicated at 359 Park. I was hired to make all of the missing parts except the spindles which the homeowner made. He made them before we got the negative scanned at a super high resolution. With that we were able to see that the spindles had two beads in the center of each one. He went back a put the beads in.
Below is the old picture of the house.
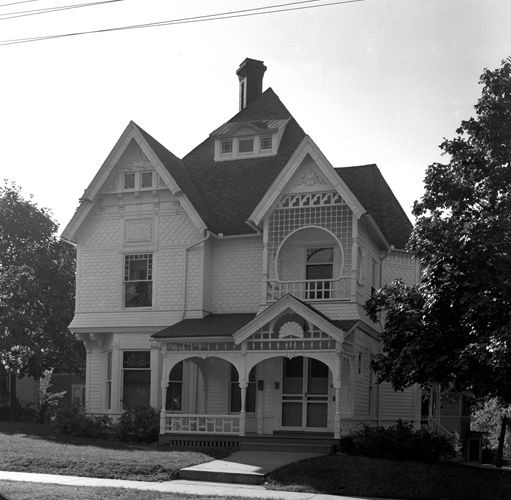
A friend exactly duplicated the appliques from the gables using a CNC router. The owners of the home are on the left and right of the picture.
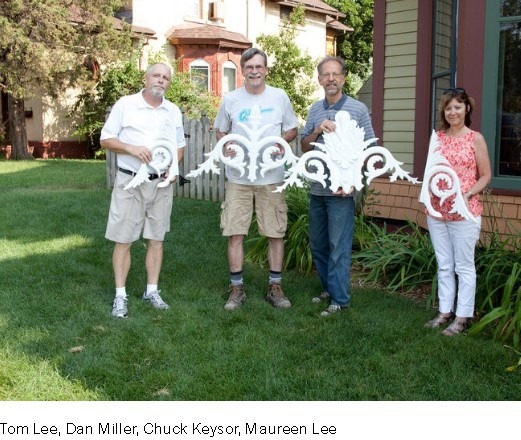
Here are pictures of the appliques in the gables. The verge boards are original. The balls were purchased on the internet.
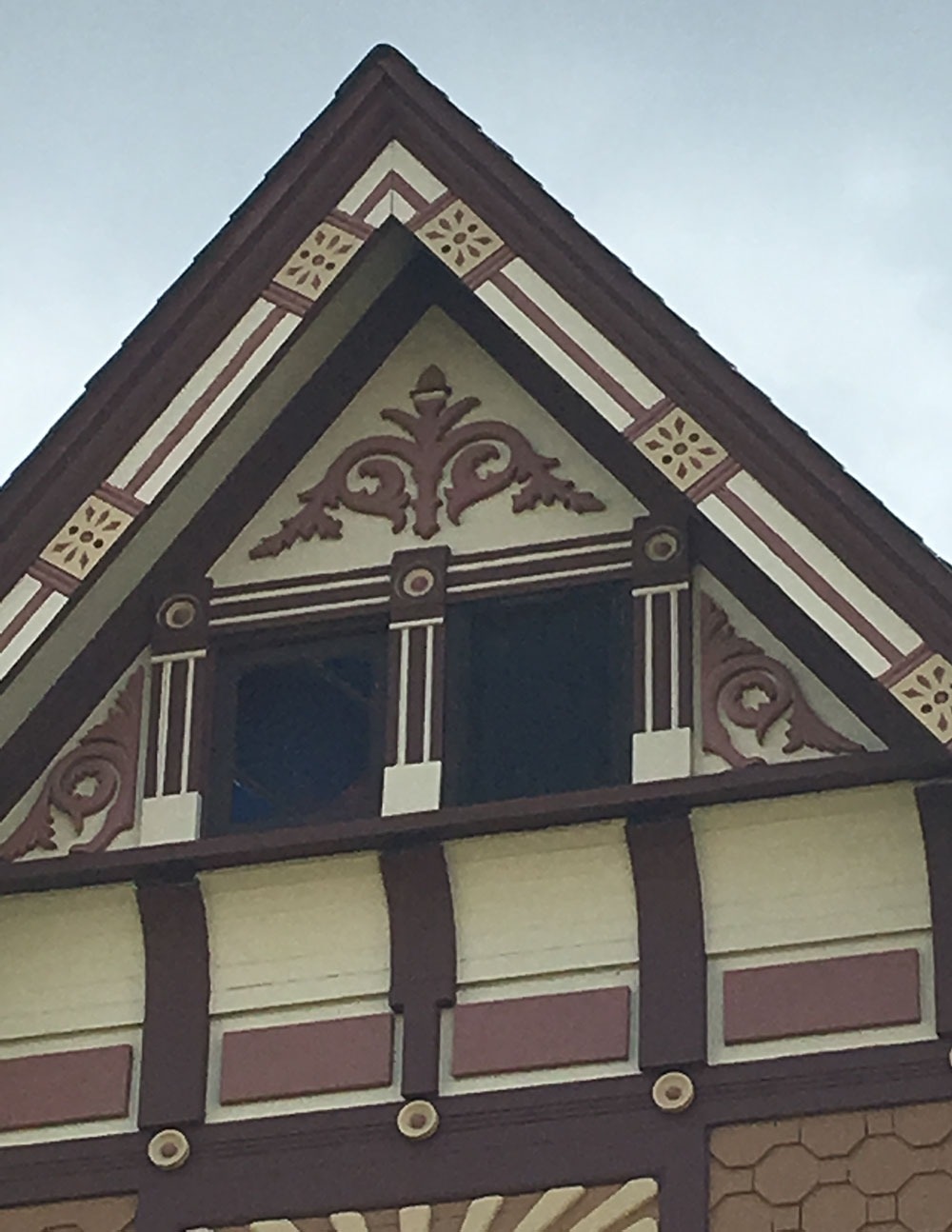
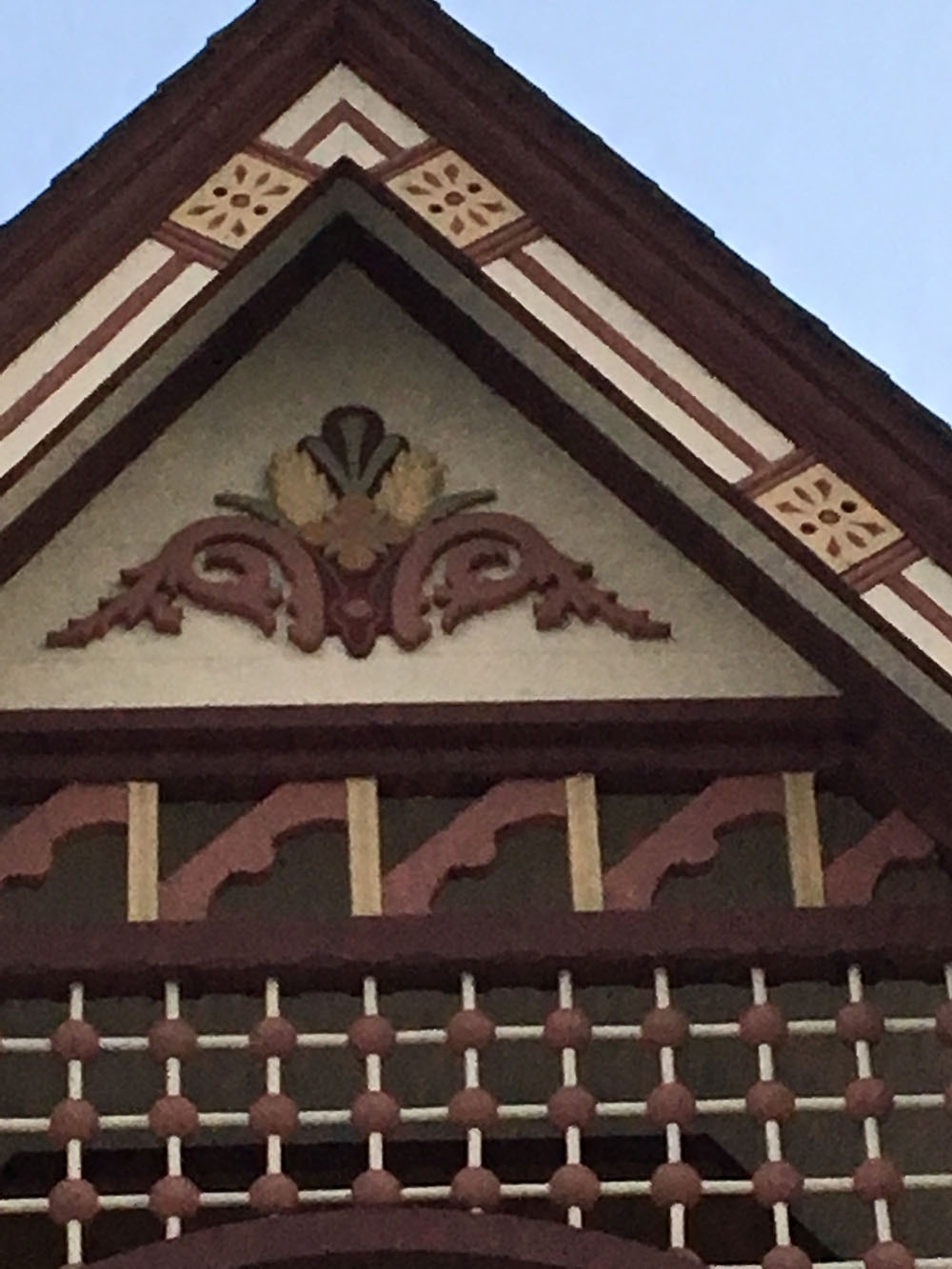
I made all of these parts except the homeowner made the spindles.
I made the brackets using the picture as a guide.
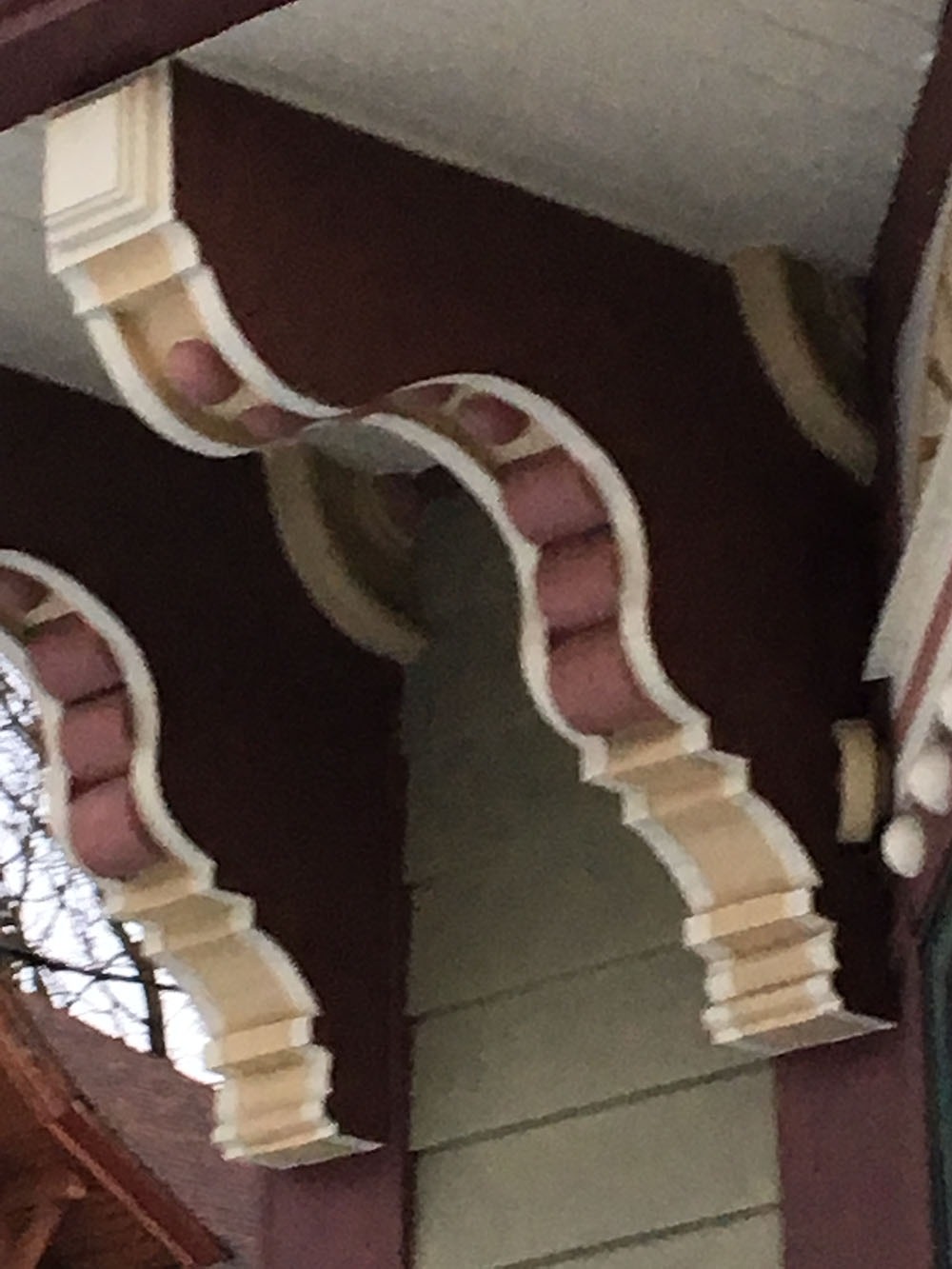
I made the arches, brackets and gooseneck rails. A very talented carpenter installed everything.
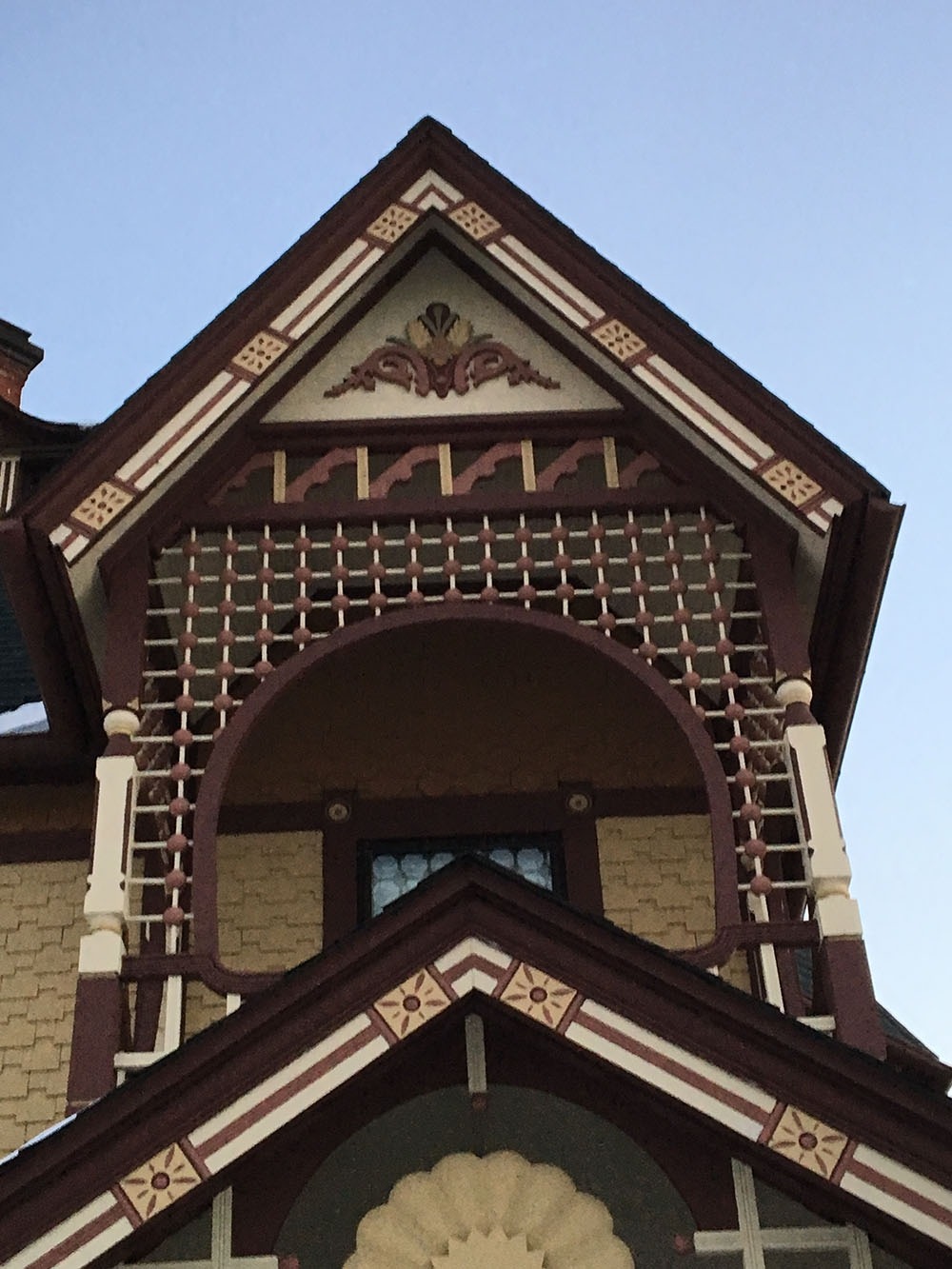
Another contractor installed my parts and another painted the house for a cost of over $40,000. Luckily a city grant paid for half of it.
Here is a picture of the finished house. The neighborhood really appreciates the time and money the homeowners put in to complete the project.
