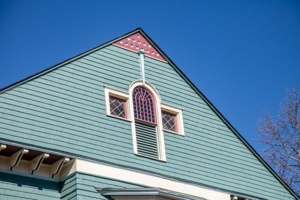An old picture showing the original porch was found.
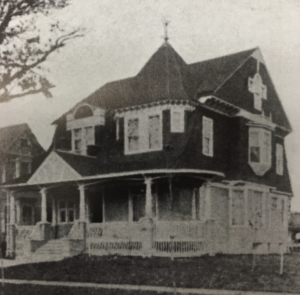
In 1981, 582 Park had an enclosed porch with glass block windows. The round portion of the porch had been removed.
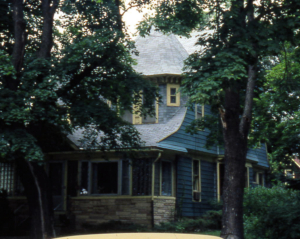
Three owners since then each brought it partially back. The current owners painted the house and with the help of a grant from the city and the old picture, did an historically sensitive renovation of the porch. With the final painting and spindles on the stair rails completed, the porch is an amazing addition to our neighborhood.
Click here to view an article I wrote demonstrating how I make gooseneck rails.
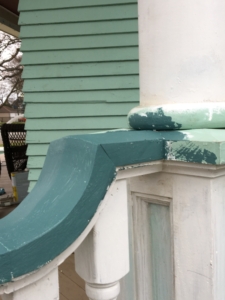
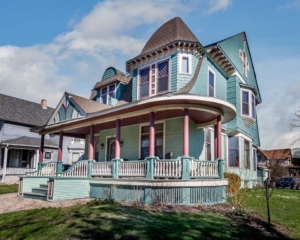
I hand turned the spindles on the stair rail making each a little smaller. I also made the balls.
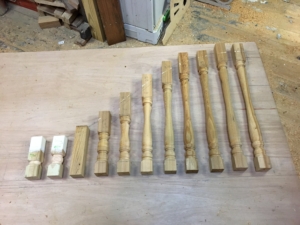
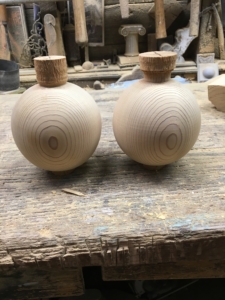
Here are the post bases I made of treated lumber.
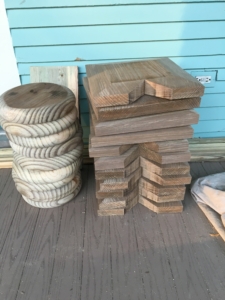
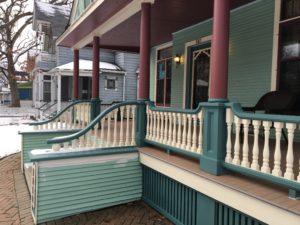
I made the curved box beam for the house using a method I’d seen on a house that was demolished. It took a lot of convincing to get the code inspector to agree to let me make it. The architect that drew up the plans for the porch used one more post than the original picture showed so it was very strong. The beam is made of overlapping segments and then screwed together. I laid it out on my garage floor.
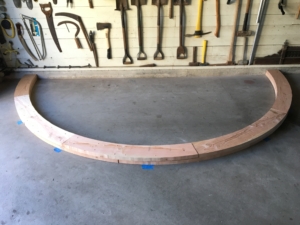
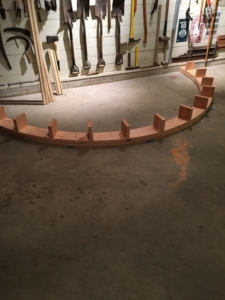
Here it is being installed:
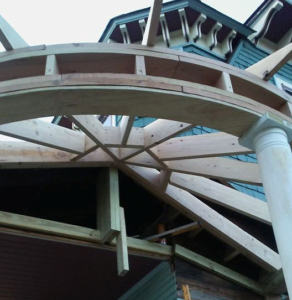
Here is the finished product form the inside:
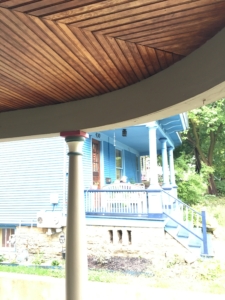
Here it is from the outside:
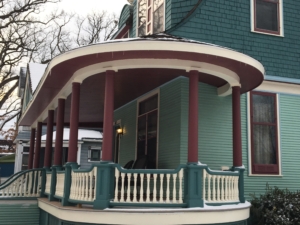
Here is a picture of the young couple that won the house and the contractors that built the porch.
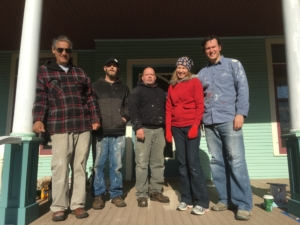
Jim and Kelly Langenberg were awarded a Mayor’s award for Preservation for their efforts. The Langenbergs also won a painted ladies award for their amazing paint job.
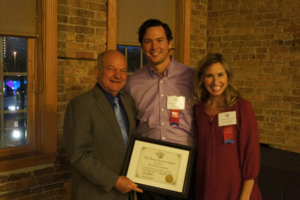
The window in the gable end of the house was in bad need of repair. I made some new muntins and epoxied some of the old ones as shown on the right.
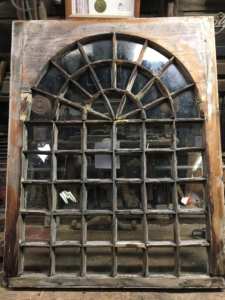
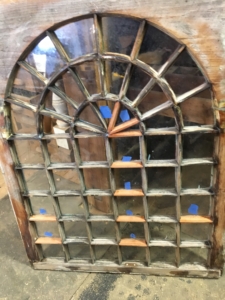
Here is the reglazed, repaired and repainted window. Very tedious but satisfying work.
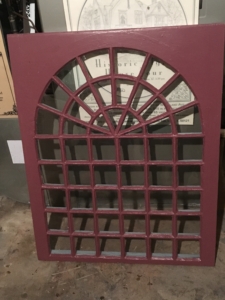
Here is the window installed:
