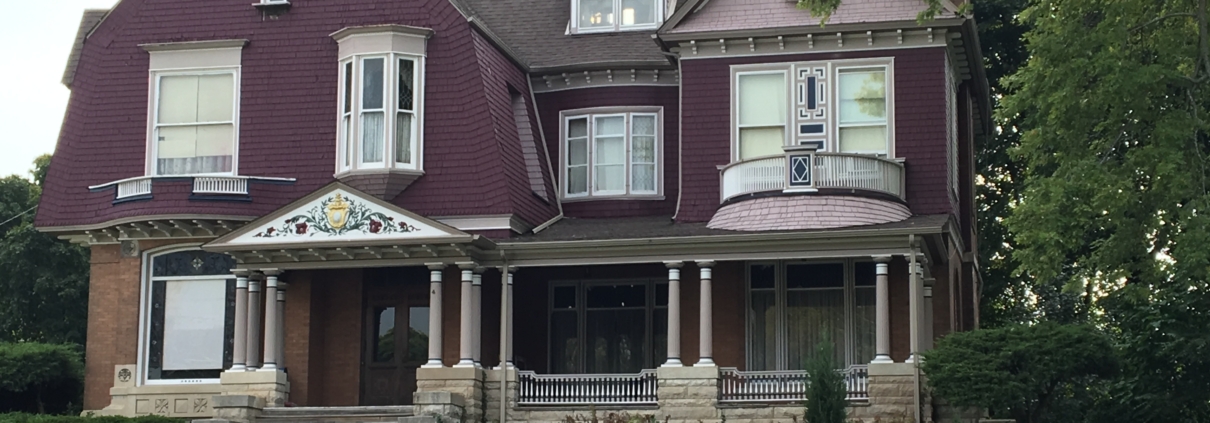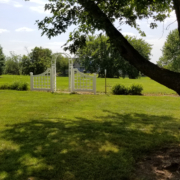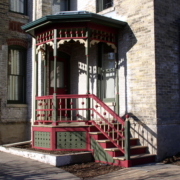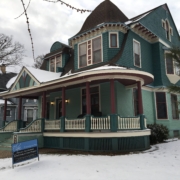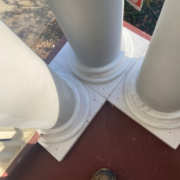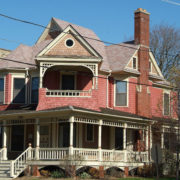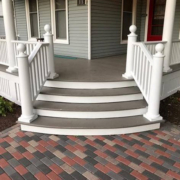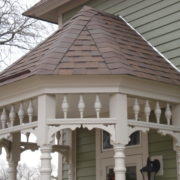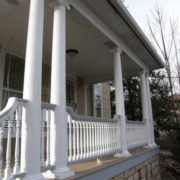Fascinating Story
4 N. Jackson in Elgin started out as a very fancy Victorian/Mansard home built in 1875.
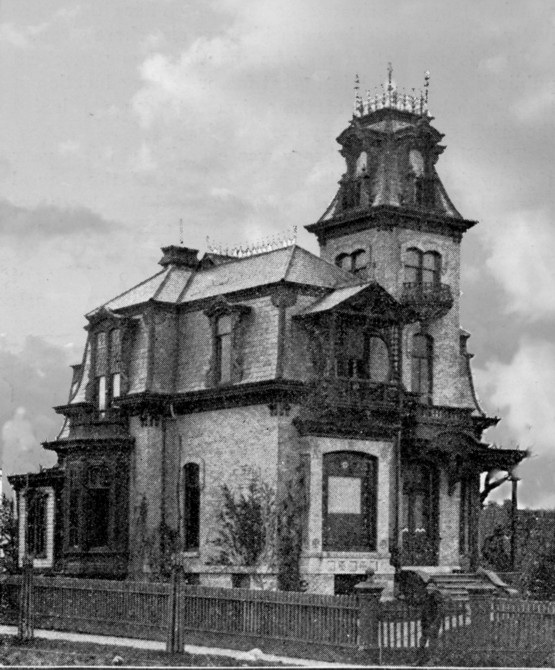
W.W. Abell, a very prominent Elgin architect was commissioned to “Modernize” the home in 1897. Here is how it looked a few years ago.
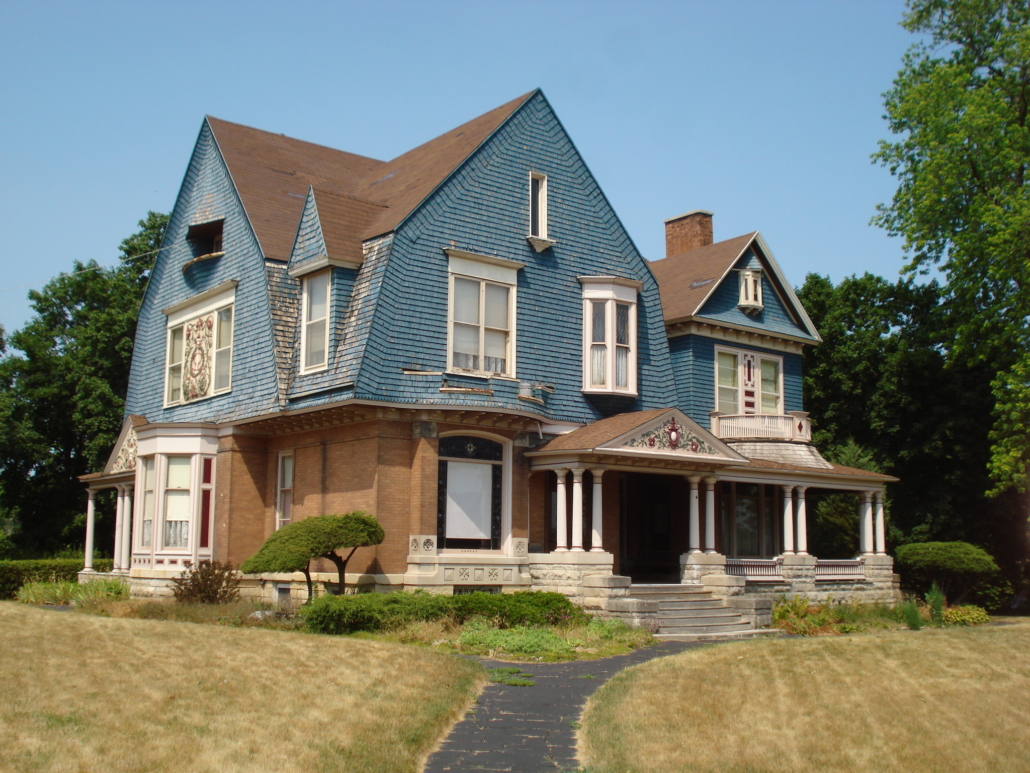
Here is how it looks today with a new paint job.
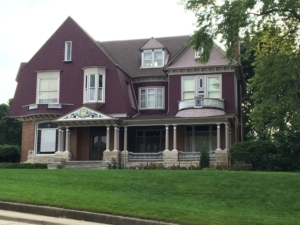
For twenty years the Gifford Park Association had asked the owner to let us feature his amazing house on the house walk. He refused. The home had had about twenty-five years of deferred maintenance so the owner approached me about replacing rotted details which was a huge job. I gave him a bid and then said I would do the work for the cost of materials only if he allowed the home to be featured on our house walk. He agreed. I was basically on a retainer for the entire summer to make his parts.
In the early 70s the home was vacant, rundown, and had vagrants living in it. They built fires in the basement to stay warm using wood taken from the interior of the house. The current owner was a teacher with a limited salary so he and another teacher went together to buy the house for around $30,000. The owner camped in the house to make sure the vagrants stayed out. The two owners shared the house for a time but then one owner bought out the other and started on an interior and exterior rehabilitation of the house. He made repairs and repainted the home. After rehabbing it he basically left it alone for the next 25 years so it needed rehabbing again in 2006. Many of the porch post bases and tops were rotten so I duplicated them exactly. Here are some bases that were rotten.
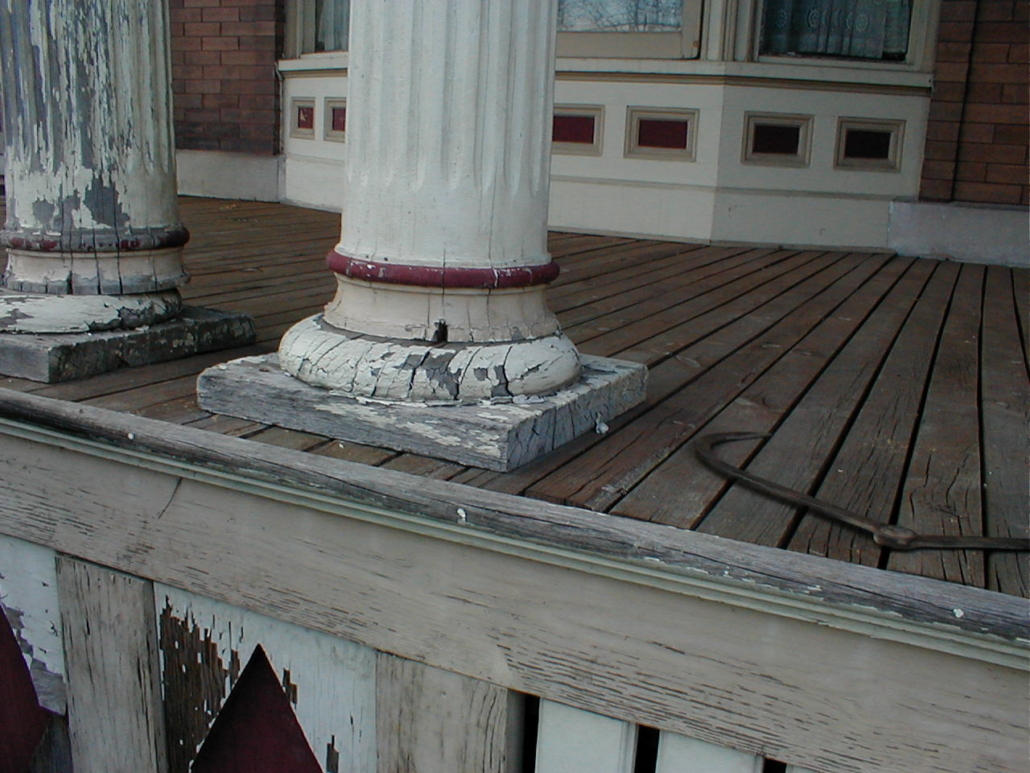
The bottom of this post was rotten so I turned a replacement for it.
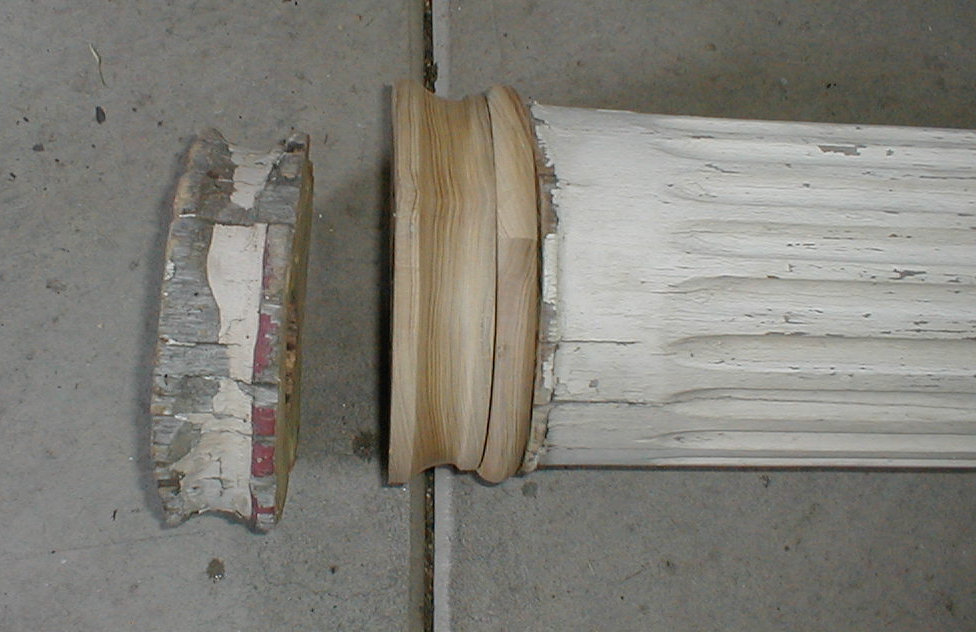
Here are the new bases and tops made from old growth cypress.
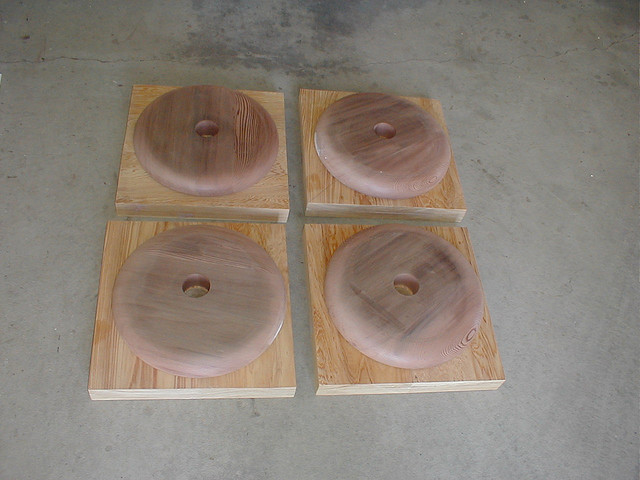
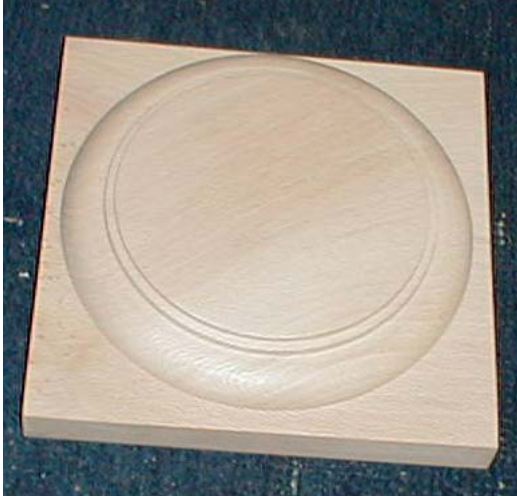
Here are posts with new tops and bottoms that I turned.
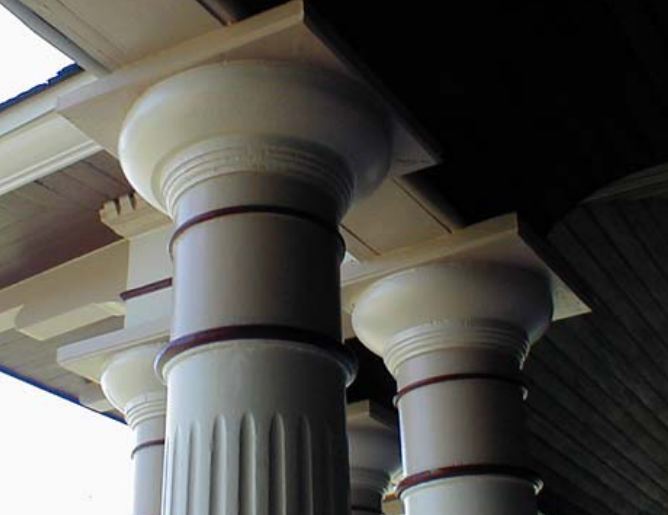
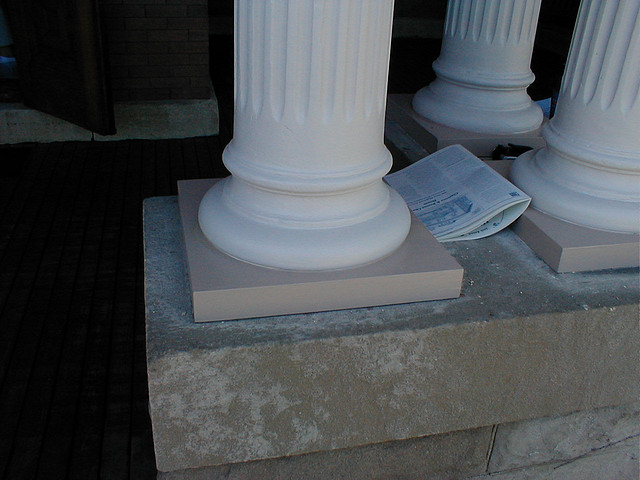
The diamonds on the side porch were rotten so I replaced them. The tiny molding was replicated exactly. This picture also shows my new column bases.
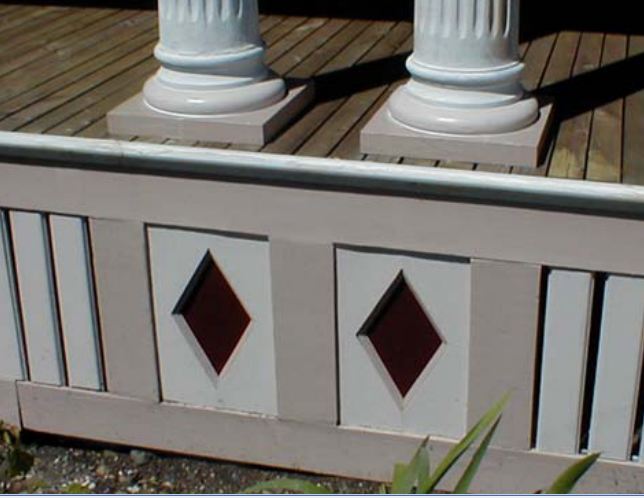
The parade porch balustrade and floor were rotten. A new rubber floor was added and I recreated the balustrade including a curved rail. The box in the middle was rebuilt.
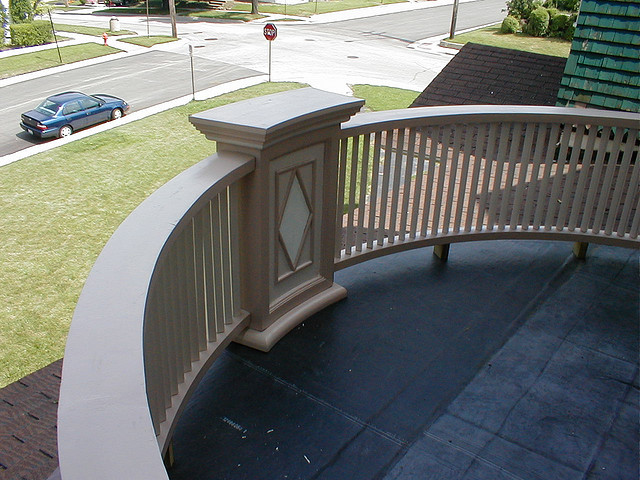
There is the second tiny parade porch that I made two small balustrades and curved rails for.
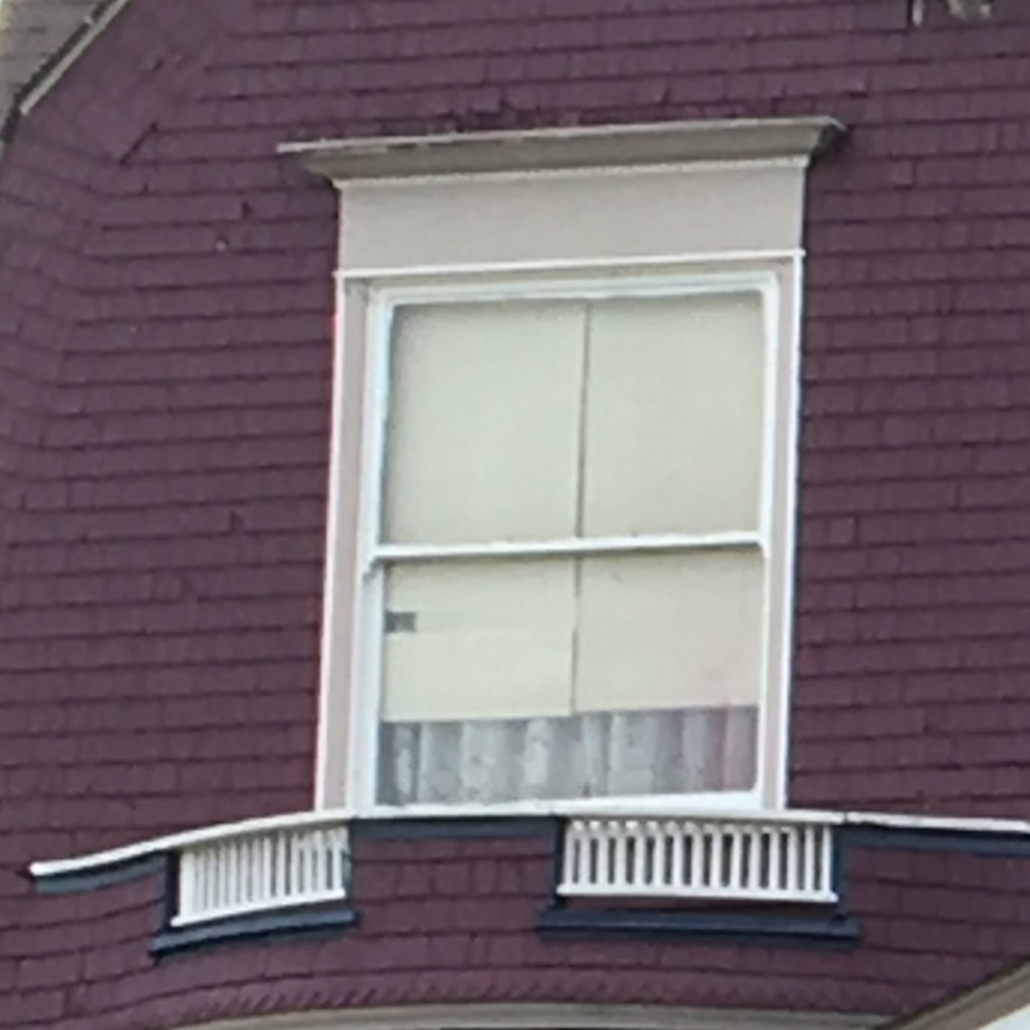
The vagrants had burned 17 spindles from the interior balustrade. I turned them without using a duplicating lathe. Since then I’ve actually purchased one, used it a few times and quit. I don’t like it. After 40 years of hand turning you cannot teach an old dog new tricks.
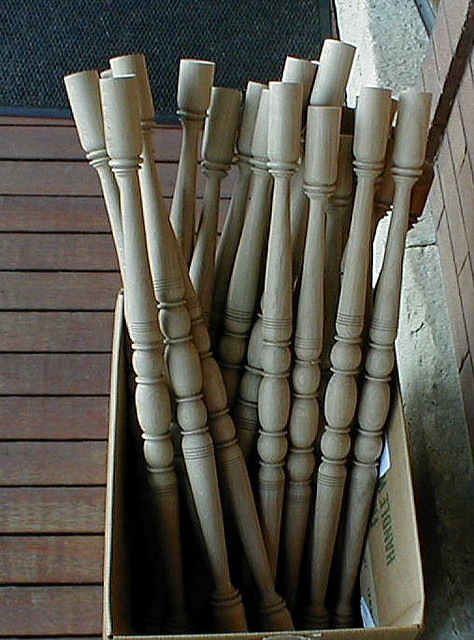
The owners did a very nice job of matching the finish to the existing. I’m glad they didn’t ask me to do it because I never do any finishing as my wife has spoiled me by always doing it. I guess she doesn’t trust me to do a decent job.

The dining room in the house is all trimmed with quarter sawn sycamore, including a tall wainscoting and built ins. It looks amazing. The vagrants had taken four cabinet doors and two drawers to use as firewood. The owner was never able to find or afford anyone to remake them. I agreed to do it even tho it was above my skill level I went to The Hardwood Connection in Sycamore, ironically to look for Sycamore wood. I believe it was destiny because they had just quarter sawn and dried a sycamore log. It was still on a cart and had not been put away yet. I bought a lot. A month later I went to buy more and it was all gone as it is such a beautiful wood. The owner lived with this built in cabinet without doors and drawers for 30 years:
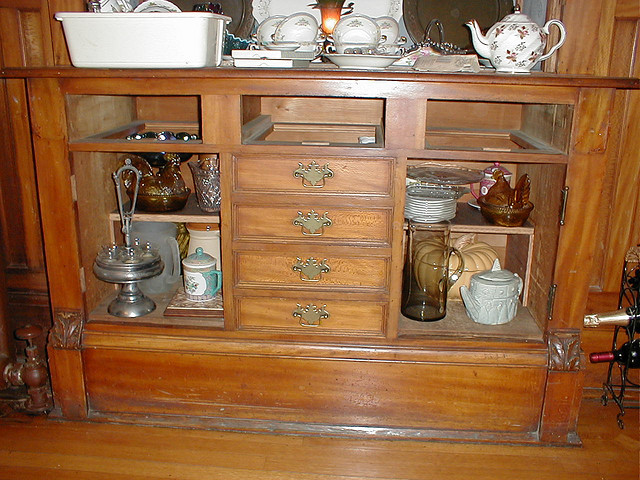
Here are the drawers I made even using dovetails. I had never made them before but did not do them by hand but instead bought a dovetail jig for the router. You can see the fancy flecks in the quarter sawn sycamore. The original drawer has machine made dovetails.it is
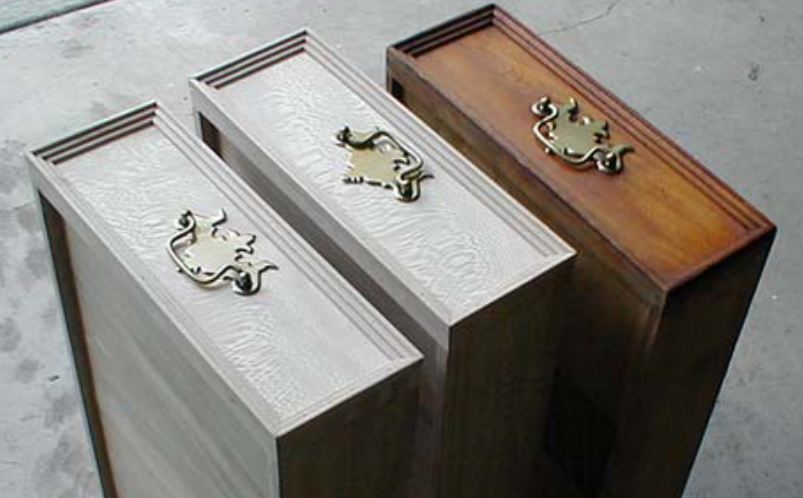
The panels in the doors were duplicated from an existing door in another cabinet shown below.
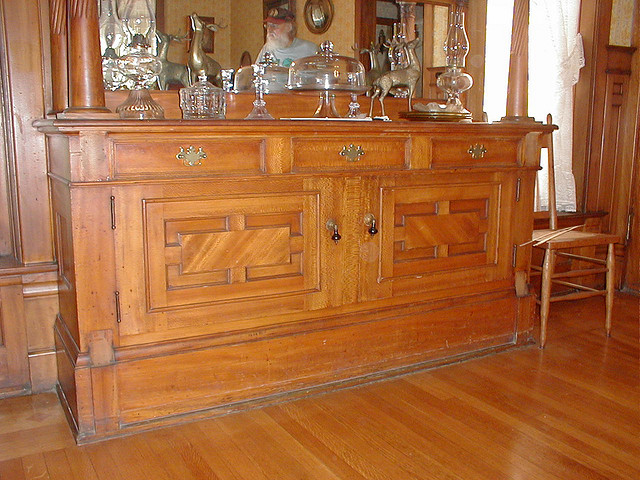
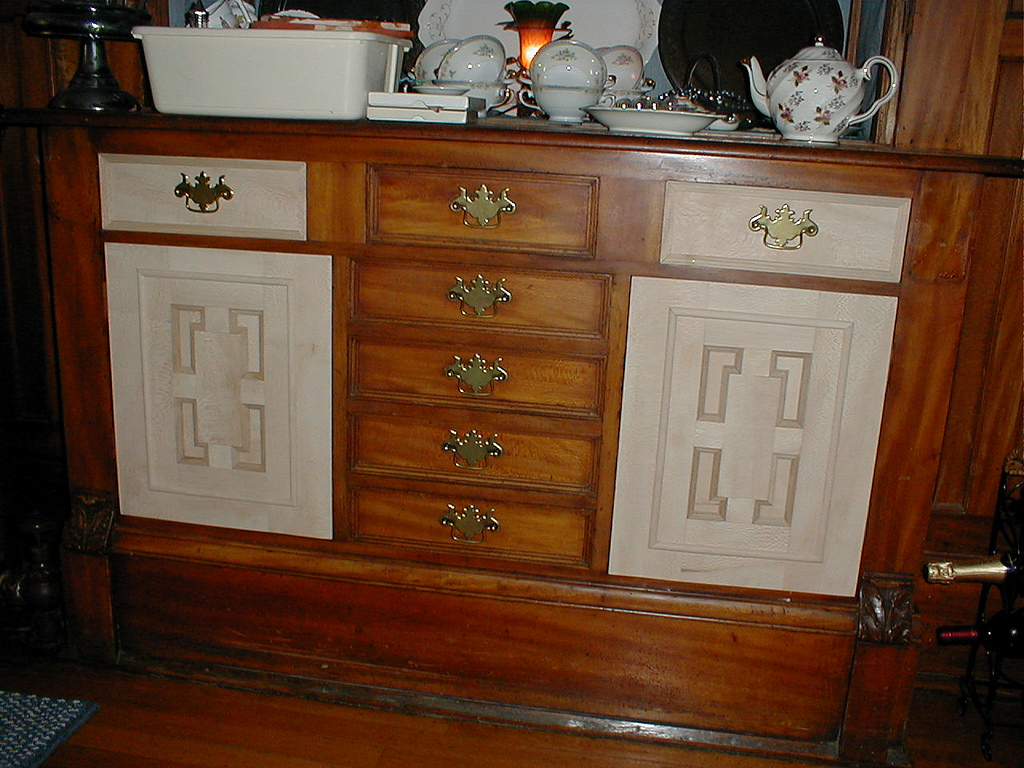
The owner did a very nice job of matching the finish on the doors and drawers. Also shown are the new cabinet doors I made. Notice the wonderful wainscotting and the warming compartment in the radiator. The first floor has moldings to match the upgraded exterior. On the second floor the moldings are still from the original house. The study in th home was origanly the owners office. It is trimmed in the wildest grain, quarter sawn southern yellow pine. It is amazing to see.
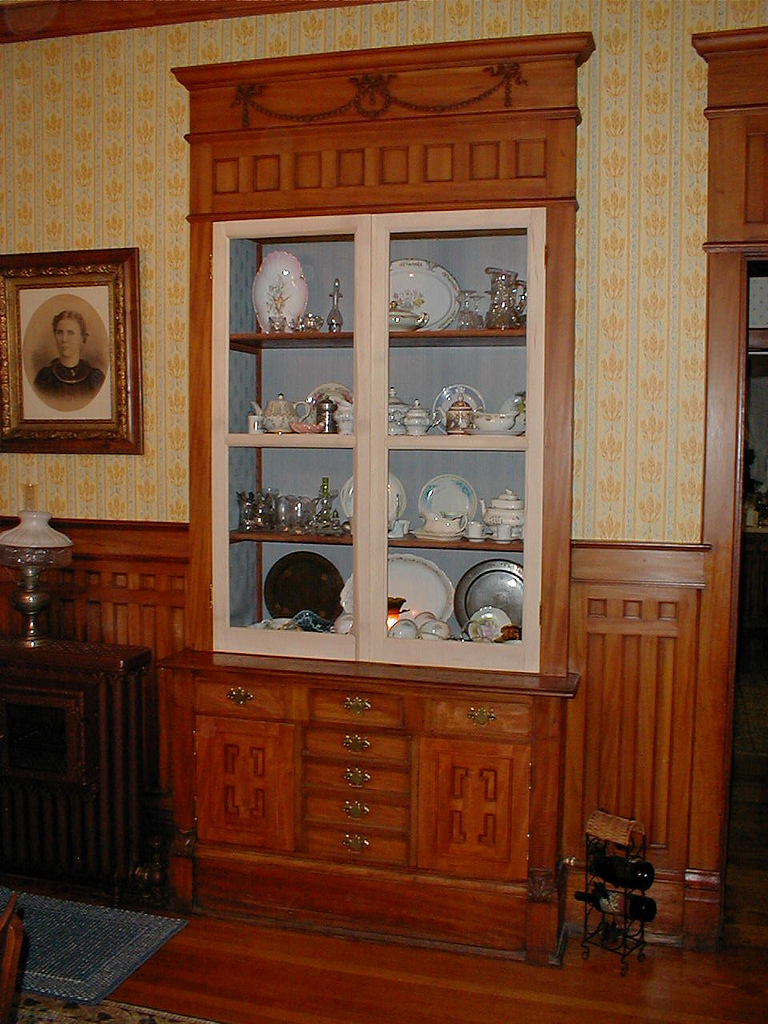
This home has several different exterior crown moldings on it. Several had to be replaced.Prominent architects in the old days designed their own moldings and had local millwork companies make them. We had a huge millwork company in Elgin called Reinheimer brothers. I have made several hundred custom knives for molding making. Seldom do I use one twice. I have worked on several properties designed by W. W. Abell. He has a common denominator with his moldings in that he always puts steps in them. One of the moldings I had to replace was the largest crown I’d ever seen on an old house exterior. It has two sets of steps in it. Here’s a picture of the custom knife and molding I made to duplicate one of the crown moldings on the house.
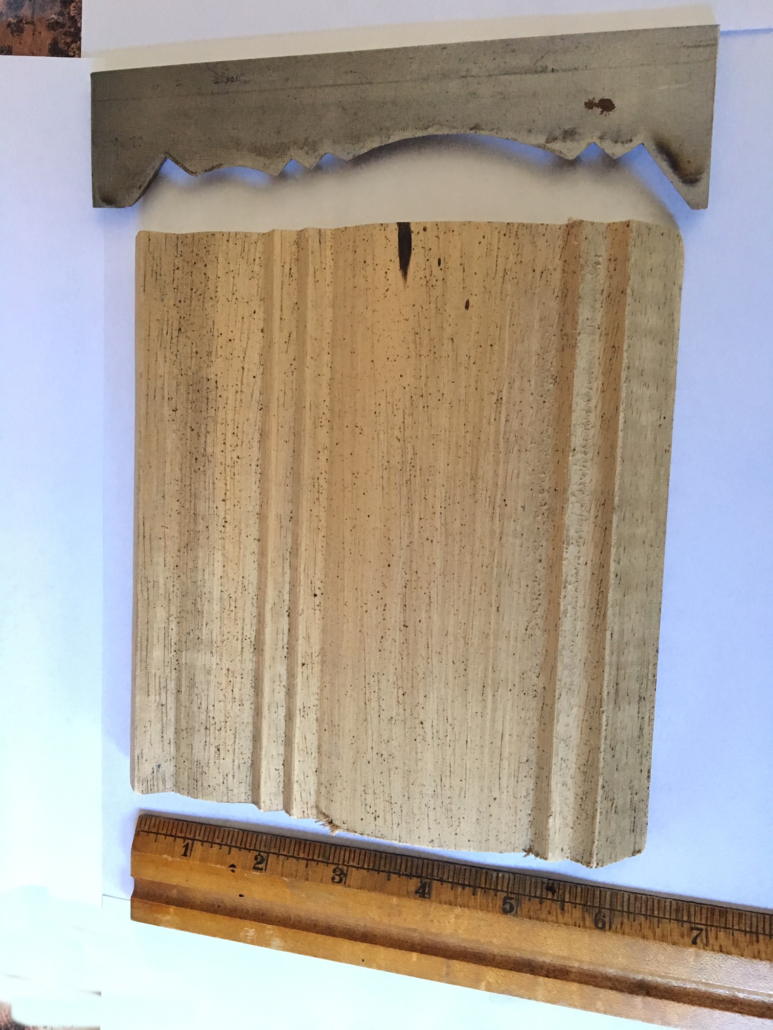
My favorite architect in Elgin is W. W. Abell. I created a web page about him showing some pictures of his work.

