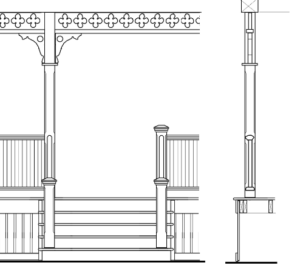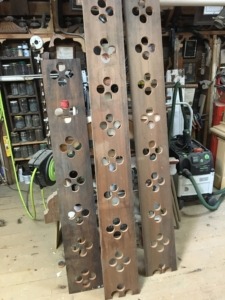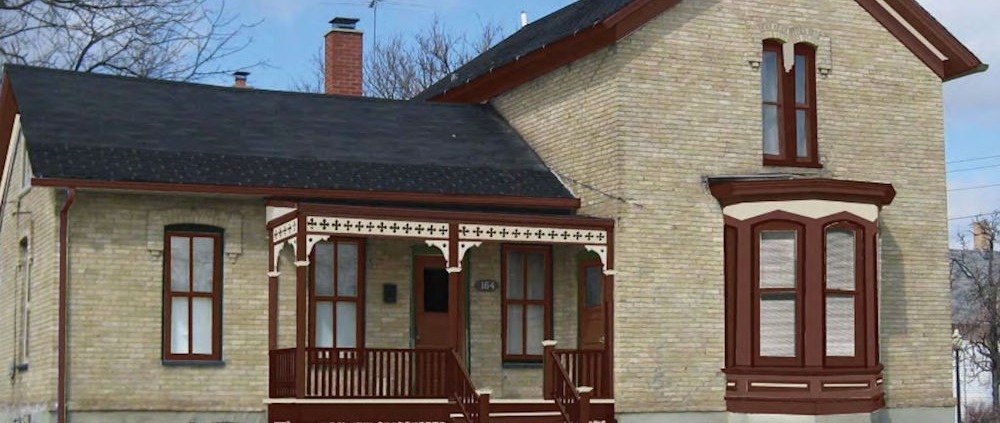Adding Appropriate porch details
This is how the house looked in 1981. It was overgrown and not maintained. The bank holding the mortgage foreclosed several times as decent owners could never be found. The bank asked the Gifford Park Association to oversee a rehab to make it decent to attract a good new owner. They did it and new owners were found.
This is how it looked after rehab.

A year ago the new owner decided he wanted to add appropriate details to the porch and paint it. He chose details from a similar house in the neighborhood:

I made the mockups of the new frieze, brackets, and balustrade to show the owner and the city. The square balusters are turned 90 degrees to make them look bigger. It was often done and is a nice feature.

The bracket design was taken from an actual old house bracket as shown below:

The Preservation specialist at the city drew up the proposed changes for the homeowner and the Design Review Committee.

I made the new frieze and balustrade and a carpenter installed them.

The city Preservation specialist made several computer renderings to show different paint schemes. Two are below. Notice one has brackets in the eves. The homeowner requested them so they were included in the rendering for the Design Review Committee. Although appropriate for the house there was no evidence that they were ever there so the Design Review Committee denied them.


Here is a picture of the finished project before the bay and windows were painted:

The back porch was in bad shape:

I made new treads, rails, and balusters for the porch.

To reduce cupping the new treads had to be painted on all four sides with deck enamel before installation:





