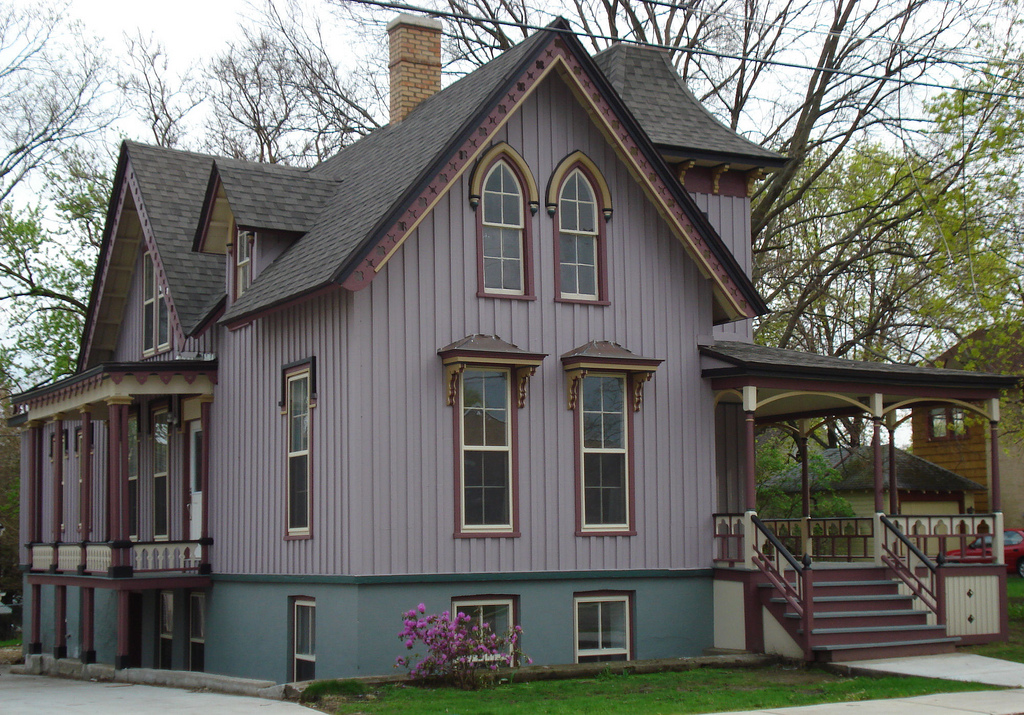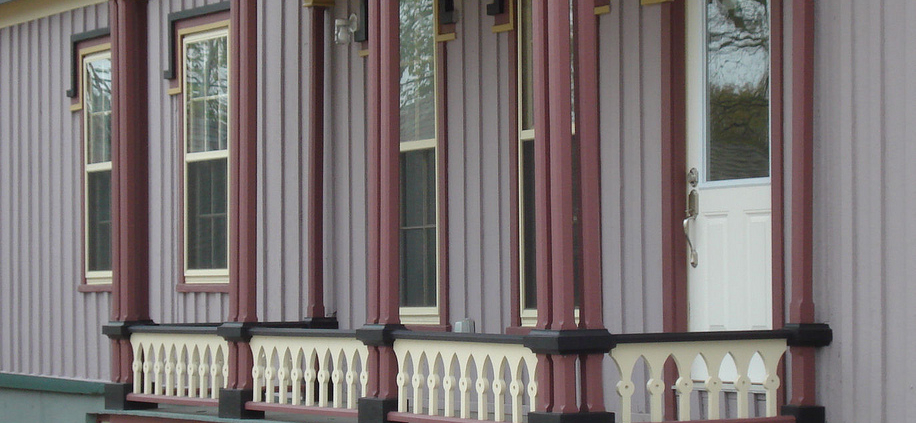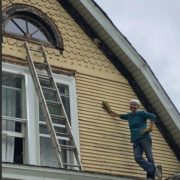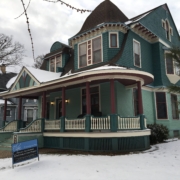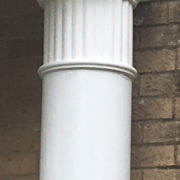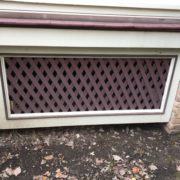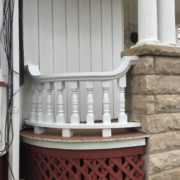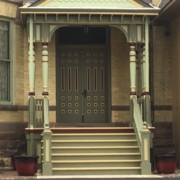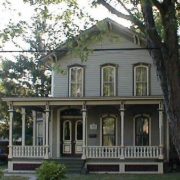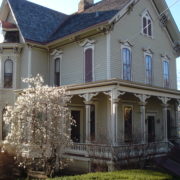373 Park
373 Park was built in 1854 in the Carpenter Gothic style with board and batten siding. By 2000 the house had become a two unit eyesore. A local contractor/flipper bought it and with huge grants from the city rehabbed the exterior and turned it into a single family home. A couple from Boston was looking for a home in the area to move closer to family. They found 373 Park on the internet and got involved in it before the interior was finished so they could put their individual touch on the design of the interior.
I was hired by the contractor to help with the side porch and later by the homeowner for the verge board on one dormer. Here is a picture of the east side in 1981 showing the side porch.
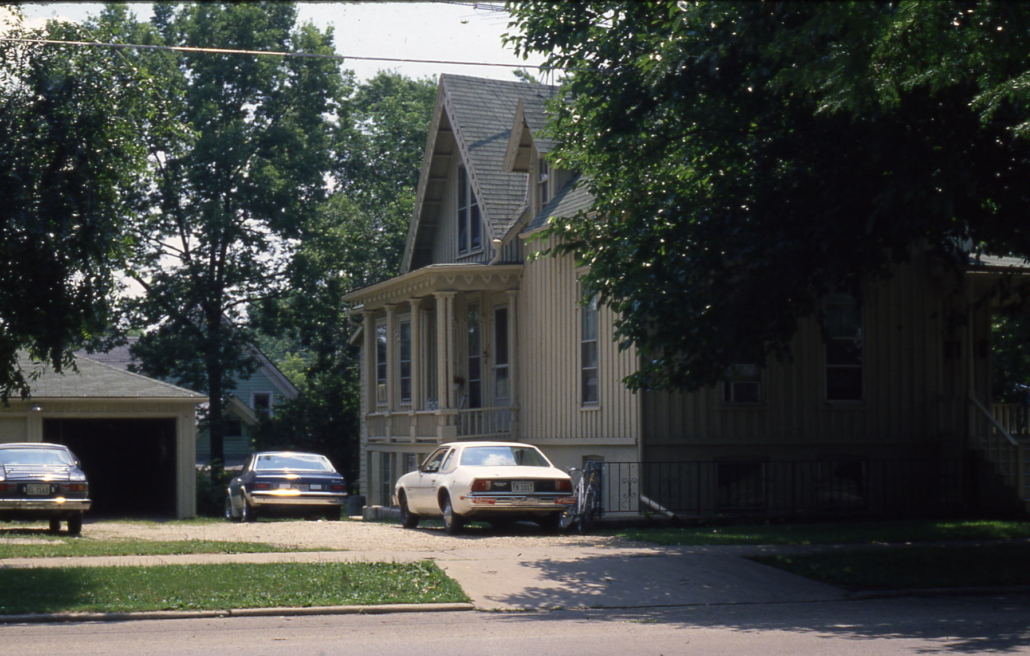
Here is a picture of the front of the home in 1981.
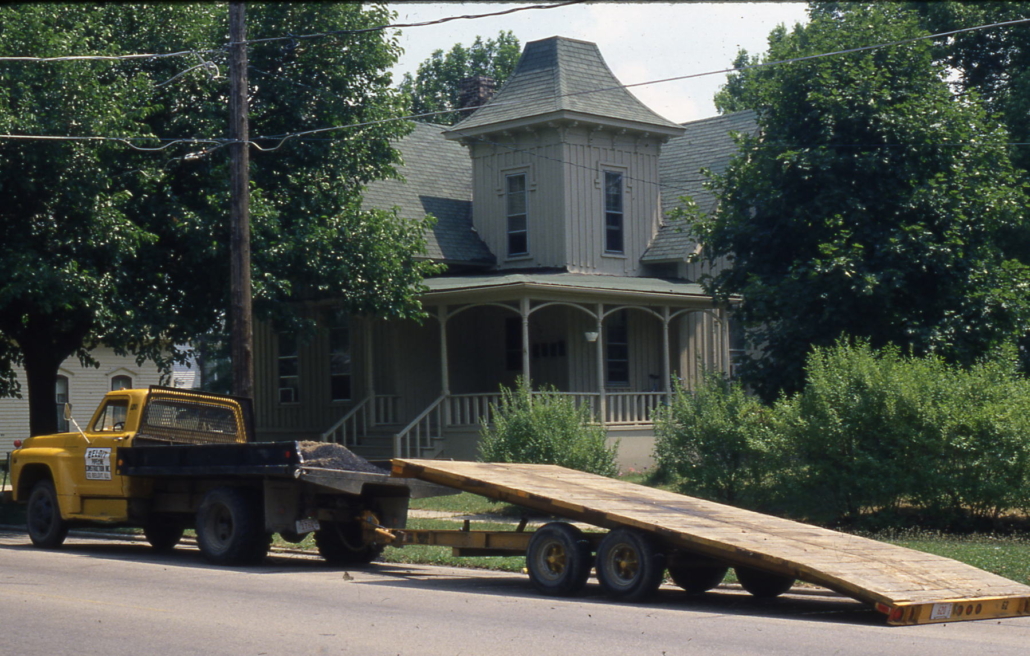
Here is a picture of the home just as the rehab was starting in 2008.
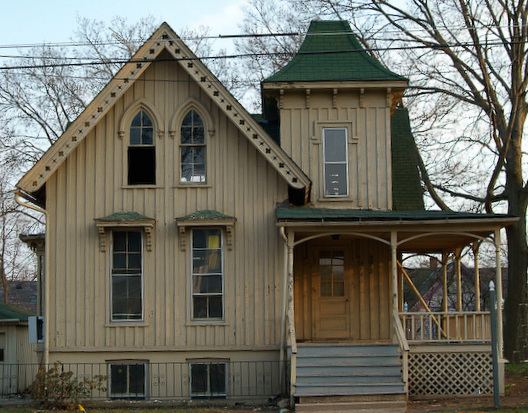
Here is the side porch showing the poorly repaired posts and broken verge board. The bottom wrap on the posts are unusually big to hide a poor repair. They look terrible.
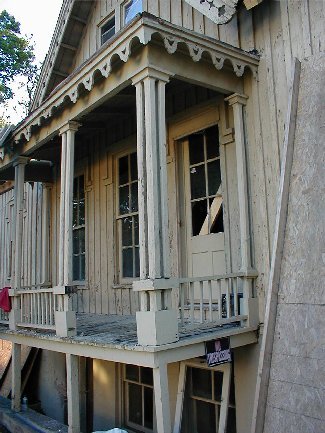
The bottoms of all the posts were rotten and showed that they had been repaired before.
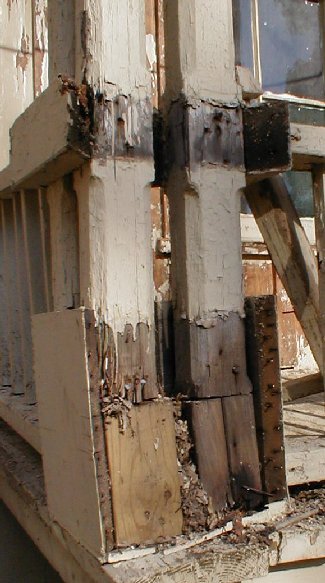
I cut about 2 feet off of every post with the intent of having the wrap at rail level hide the joint. The bottom two feet was made new for each post and attached with a huge dowel in the center.
I made two mock-ups to show the customer and the Design Review Committee possible balustrades. I always make full scale mock-ups to put on the house to make sure the scale is okay and so the owners can see how it looks. I lug the mock-ups to the Design Review Committee to show them my proposal. They appreciate it as it is so much easier to see than a drawing.
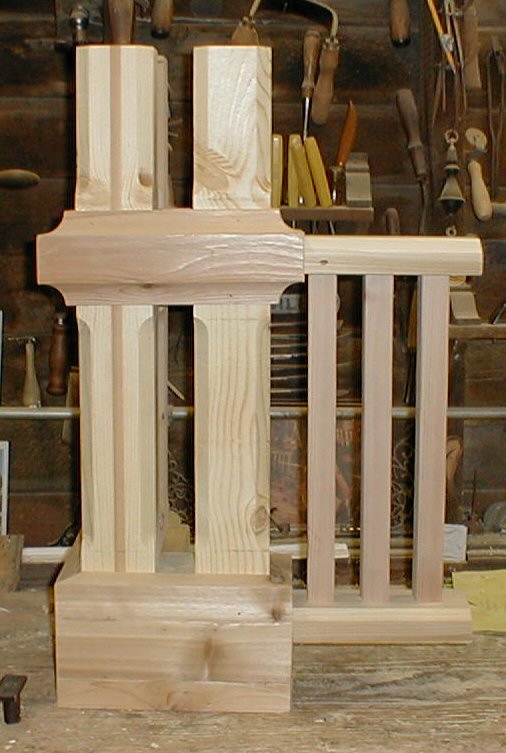
Below is the balustrade that was chosen. I made new balusters, top and bottom rails and top and bottom wraps for the posts. There was one section of original post wrap at the rail level left on the house that was duplicated exactly. We do not know the design of the original balusters. The pointed arch baluster is very appropriate for this style of house. I got the pattern from an 1850’s pattern book.
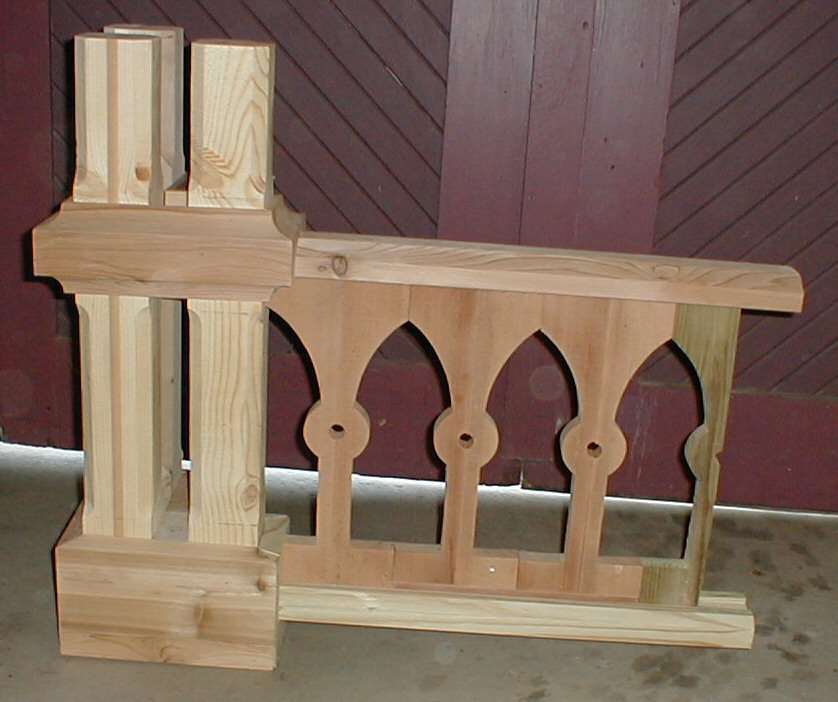
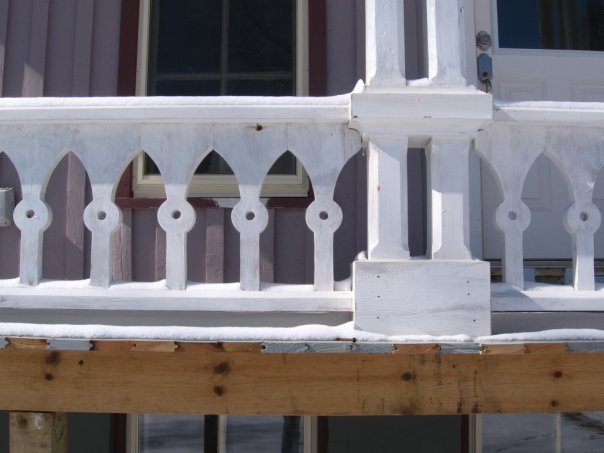
Here is the finished porch showing the new balustrade, replaced verge board (contractor did it) and chamfered support posts. All of the window trim is original.
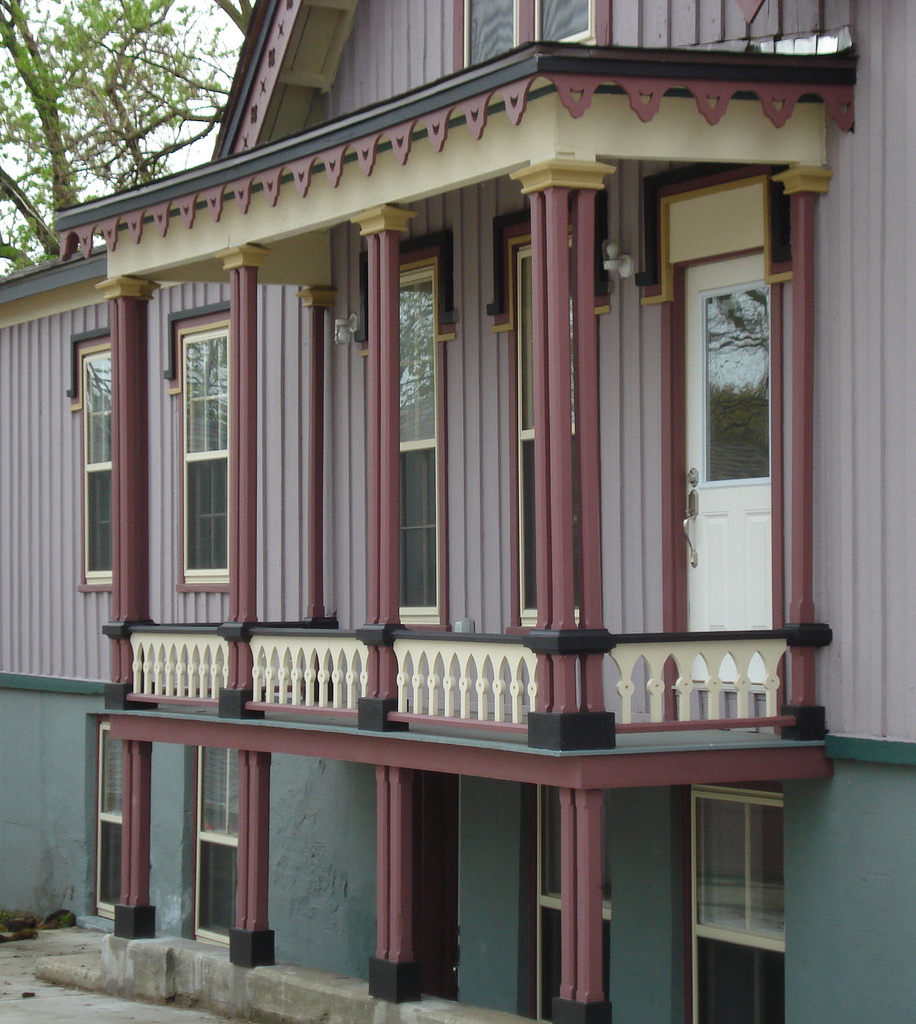
Th verge board on the east facing dormer was missing. There was a picture of it in the book entitle Chicago’s Historic Suburbs. I made new verge boards using the picture. I made a mock-up and placed it on the house to get the okay to go ahead. The city’s Preservation Specialist had me tweak it a little. I did not agree but it was not worth arguing about. Here is the mock-up on the house. I did not make both sides feeling that one would be enough.
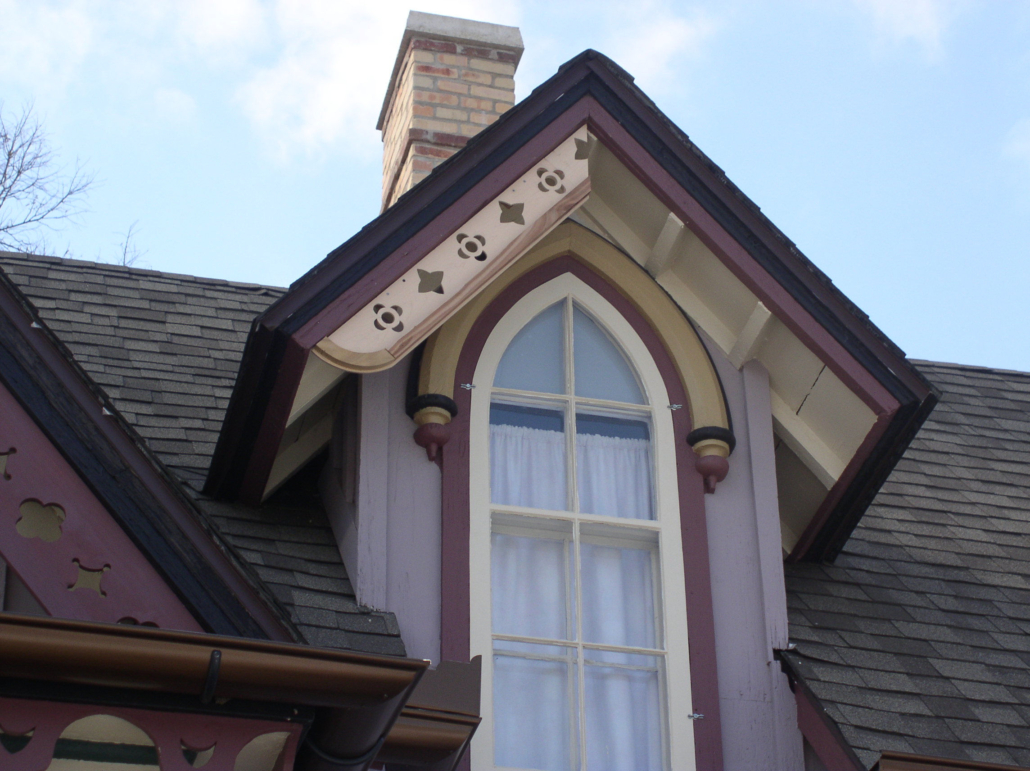
Here is the verge board I created from old growth reclaimed cypress.
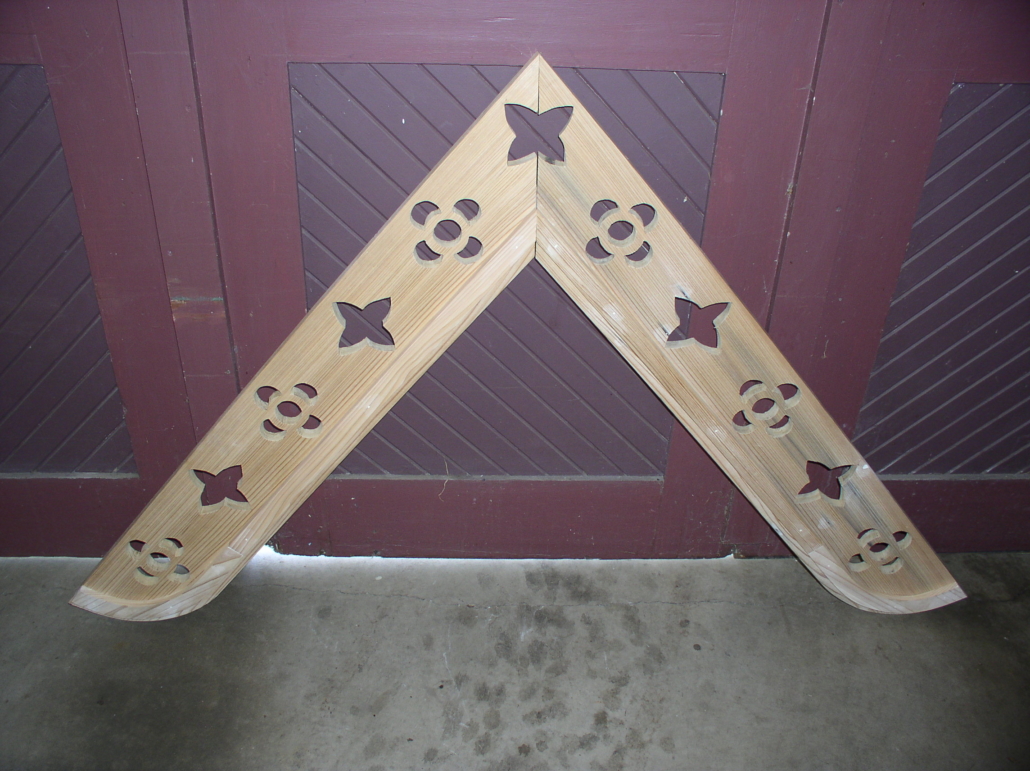
Here is the verge boards installed.
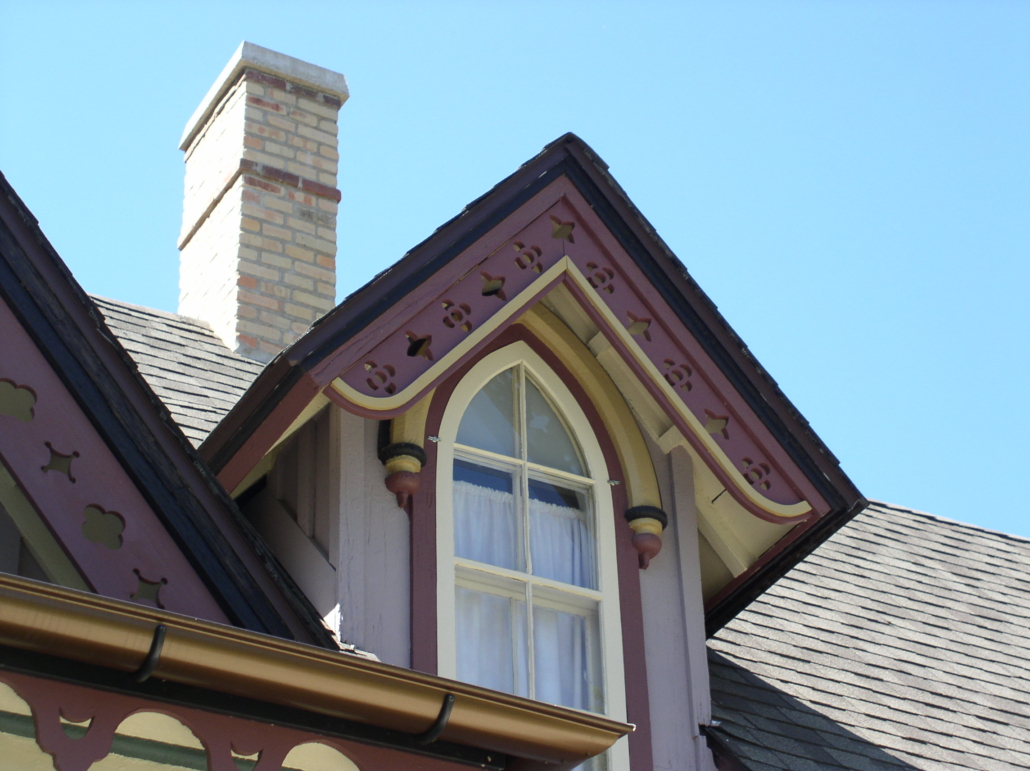
At the end of the project the contractor added a large deck on the back of the house. His detailing was not how an old house porch apron and steps were typically done so I asked the owners if I could modify it and they allowed me to. The homeowners were great as they trusted me and let me do whatever I felt was needed for labor and materials. The pvc decking is expensive so luckily they had a lot left over. Contractors always order way too much material. I added the corner boards, vertical boards to line up with posts, the water table board under the flooring and the frame at the bottom of the apron. Everything was one flat surface as built. Looked terrible. All of the wood is pvc decking so it will never rot.
2 X 12s were used for the treads. I hate when 2 X 12s are used for treads as they look like cheap 2 x 12s. I took them off and planed them down to 5/4 which is the typical thickness for old house treads. A few had huge knot holes in them so I replaced them. I also bullnosed three sides of each tread and put a cove under each tread as the old timers always did. I use my treated wood scraps to make thousands of feet of 3/4 inch cove for exterior steps. I often give it to porch builders as I feel it is so important. The old timers always use it. The woman in the picture was a participant in the housewalk when the home was featured on the Historic Elgin House Tour in 2011
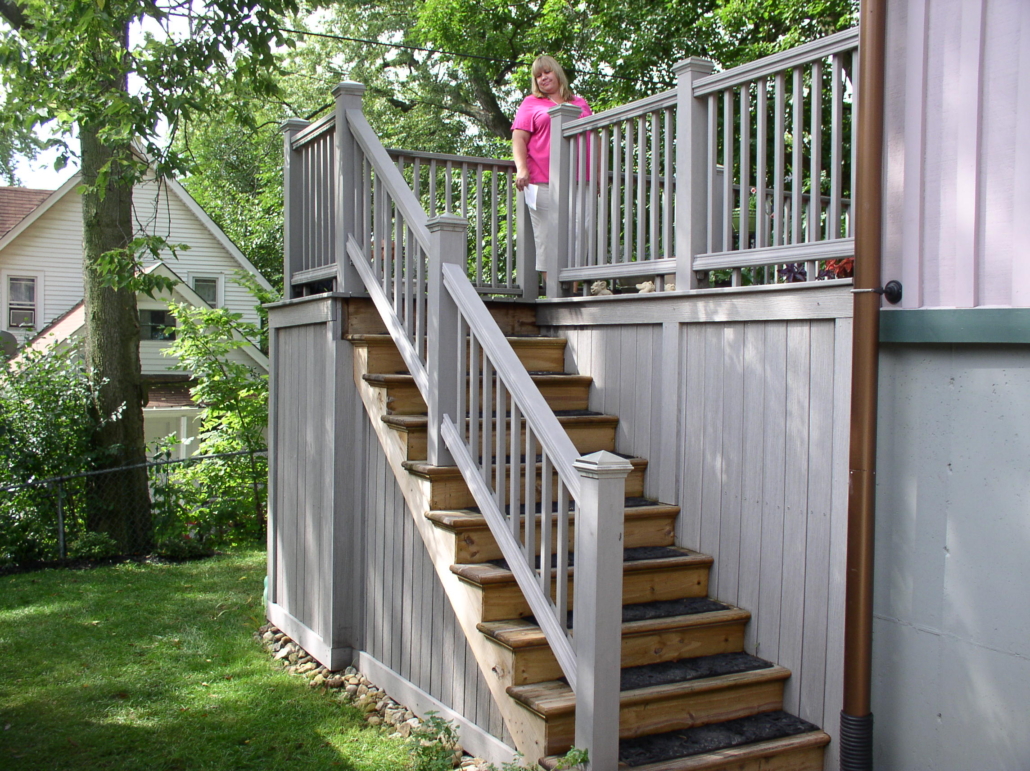
The apron was nailed outside of the stair stringers. A pet peeve of mine. It is very easy to do but was never done that way. I took them off and put them behind the stringer. The rest of the apron had to be taken off to be placed behind the rim board.
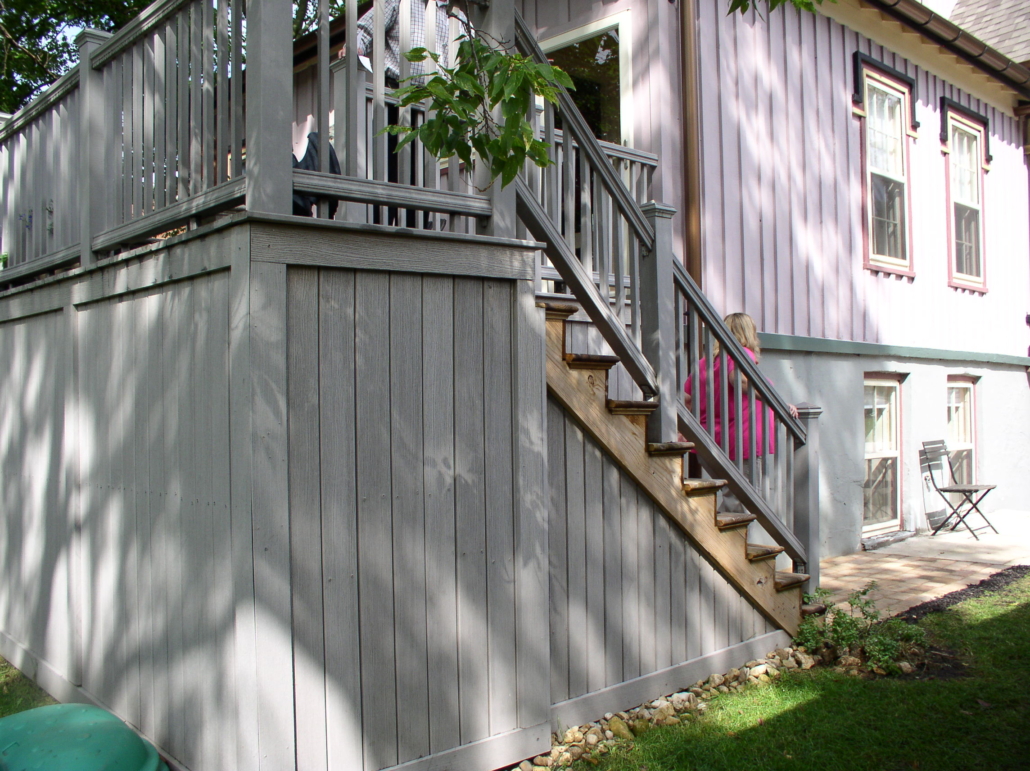
I love the front door. The owners plan to get a full view storm door for it to show it off.
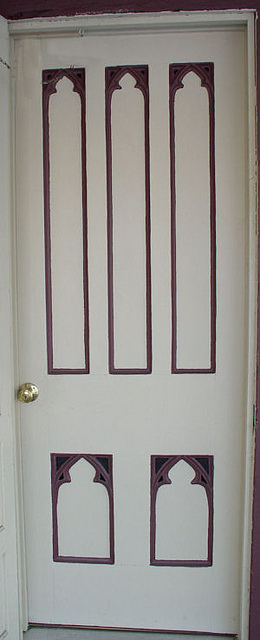
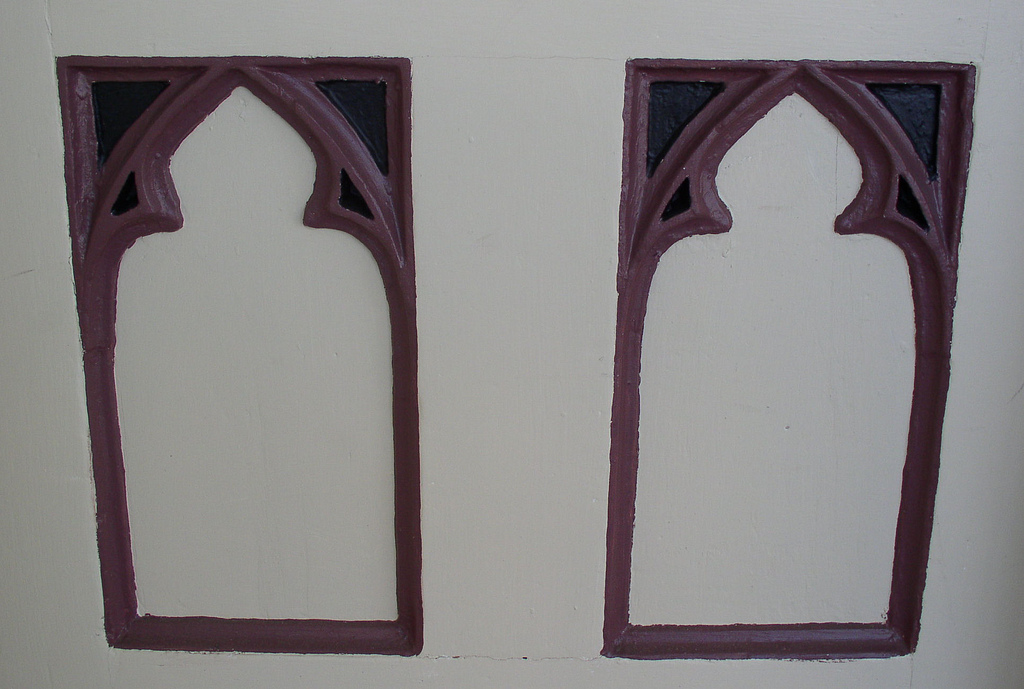
Here is the new front porch which I did not have anything to do with.
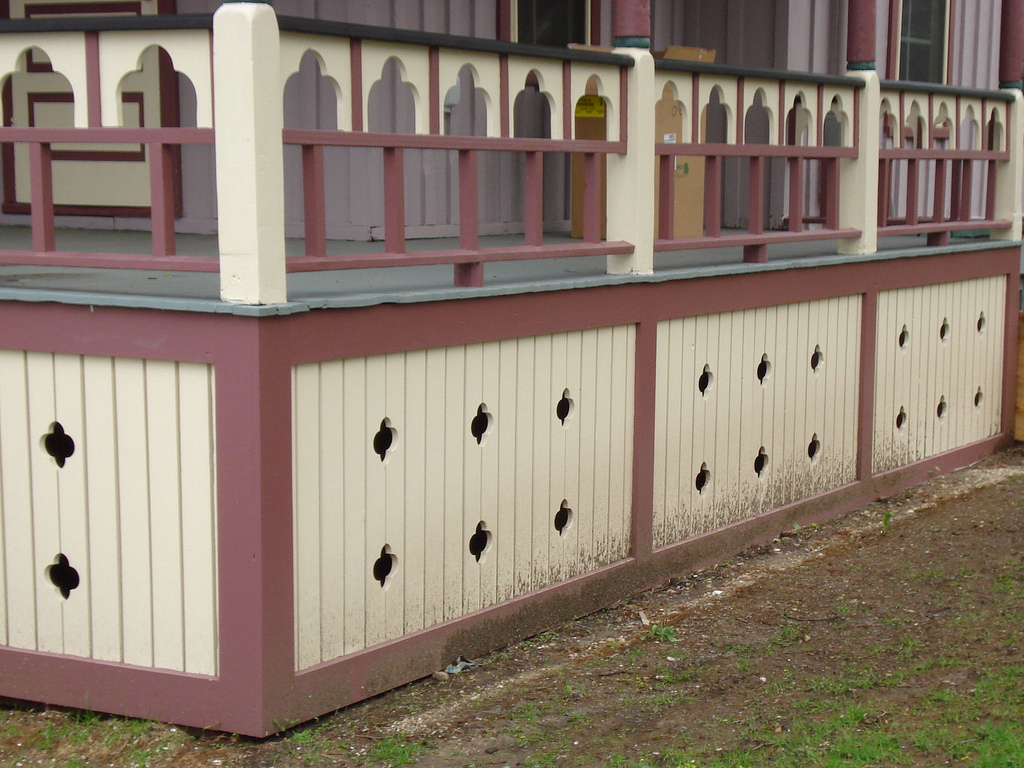
Here is a picture of the house shortly after it was finished but before I installed the verge board on the dormer.
