Our Back Porch
Our Back Porch
This is our back porch when we bought the house in 1986. Probably in the 20’s they enclosed the porch and stuccoed the building. They moved the wall with the window on the left out five feet to enlarge the kitchen for one of five apartments. The wall on the right of the door enclosed the porch and hid a back staircase to the second floor apartments.

This picture shows the beginnings of taking the porch apart. The window was kept and put in the new wall five feet in. The room on the porch roof was a sleeping porch. Harriet Beecher Stowe wrote an article for a magazine saying that sleeping in an enclosed room with stale air caused Tuberculosis so everyone across the nation built sleeping porches with lots of windows to get fresh air for sleeping. They even added a radiator to this one. It had to come off with the door into the house being put back into a window. I was very proud of myself for making an entire double hung window to replace the one that was taken out.


We found marks on the house showing the exact profile of the crowns on the posts. They were duplicated exactly. The posts had been installed first with the clapboards coped up to them so we knew the exact width of the post.

We did not have any evidence for the design of the balustrade so after months of searching my wife picked one for an old pattern book. The balusters were very time consuming to make but well worth it. It is important a balustrade not interrupt the window so it was crucial to have one that is 24 inches high which is often found on Italianate houses in our neighborhood. Italianate houses always have porches that art tall and slender with a low or no balustrade.
Code officials do not like low rails.
We were lucky to find a paragraph in the BOCA code the city was using at the time which stated that if the item is not life threatening, the code can be sensitively enforced for historic homes. We brought that to the attention of the code official and were allowed a 24 inch rail on our front and back porches. The same paragraph can be found in the new International Residential Building code. Recently it was written as a formal city policy that 24 inch rails can be use citywide. Contact me if you want a copy. A 30 inch rail is now very commonly built in Elgin.

Store bought lattice looks terrible. My wife designed the one above making the holes diamond shaped instead of large squares like that from a big box store. It adds a lot of class to the lattice. I routed the inside edge of the panel and applied a half round home made molding to the perimeter giving it a real classy look.
Here is the finished porch


Here are pictures showing the progression of the porch restoration:

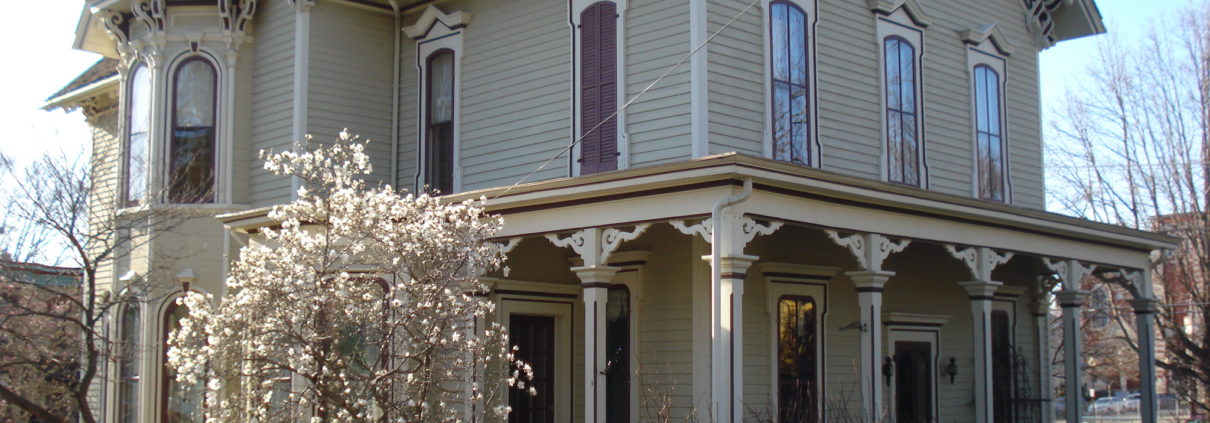
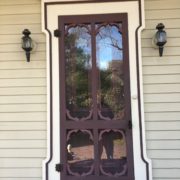
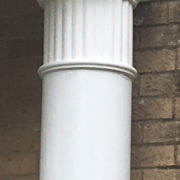
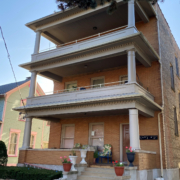
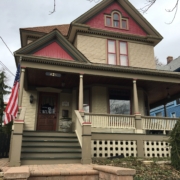
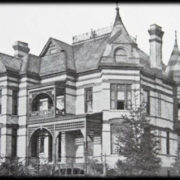
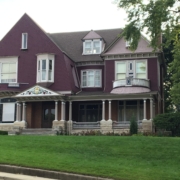
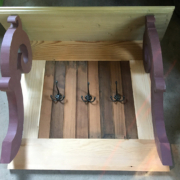
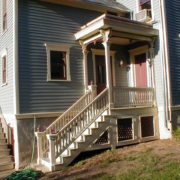


Great work!
Absolutely stunning work! You are truly blessed to live in such a beautiful historic house and have the passion and talent to improve upon its beauty. Thank you for sharing!