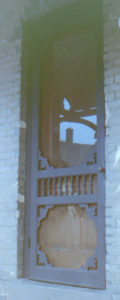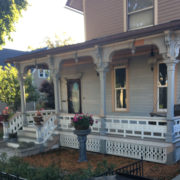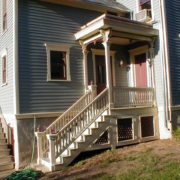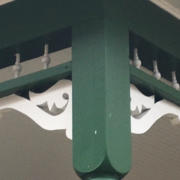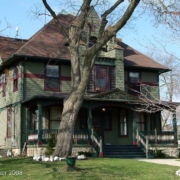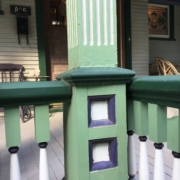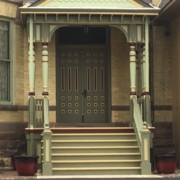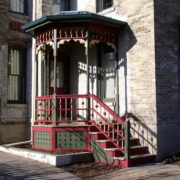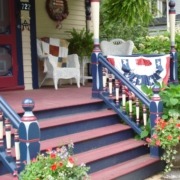Victorian Screen doors
We bought our first old house in 1975 only because that was all we could afford. I calculated what I could afford and it was $30,000. This one cost $29,500. With 10% down my monthly payment was $250. At the time it was tough to make the payment as a teacher I was only making$9000 a year. It had an ugly storm door on the front that hid the fancy inner door.
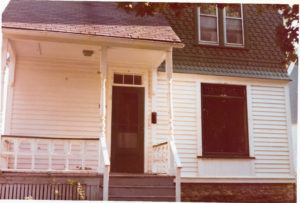
We started looking into options. I had seen pictures of fancy Victorian Screen doors so we decided to go with that. I was an amateur woodworker so I wanted to make my own. We also saw marks for a missing frieze at the top of the porch. Looking for a replacement for that started my forty year love and study of old house porches.
I wanted the door to be something that was authentic so whenever I saw a house with one on it I stopped and asked if I could trace and measure the details. After the people realized that I was not crazy they allowed me to do it. What would you do if a big ugly guy knocked on your door and asked to trace your details? I actually made some friends by doing it and one woman, after realizing what an old house nut I am actually invited me in for a complete tour. I found a real bracket that I used as a pattern for more and store bought spindles that would serve me well. I made my first Victorian Screen door even making mortise and tenon joints like the old timers did. They had huge machines to quickly and easily do it. Making them by hand as an amateur woodworker was not so much fun. I made a couple more like that then switched to making joints with large dowels. With a doweling jig it is much quicker. Most doors after the turn of the century were made with dowels instead of a mortise and tenon joint. Here is my first Victorian screen door and the frieze I made using a design I found on a house nearby. Marks for the spindles and middle pieces were left on our house.
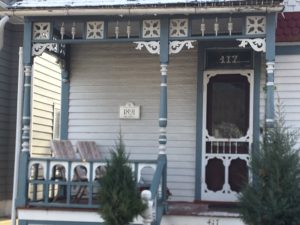
Here is the seocnd door I made for our back porch. My doors have interchangeable storms and screens. The local glass place made them with aluminum frames. I put a rabbet on the inside of the door to accommodate them.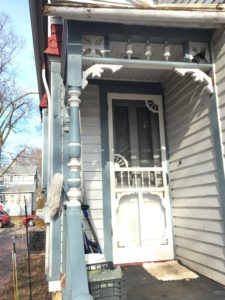
Here is the frieze and balustrade I made for the back porch to match the front:
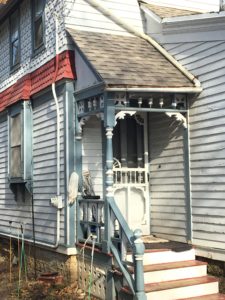
Here are two I made for a neighbor.
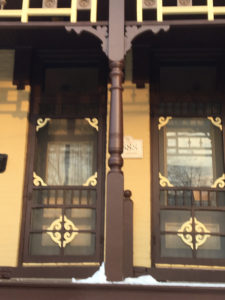
The owner installed them himself. The door frames were not square so the doors required some planing which is very common. He did not want to do it so he took the door frames completely off and reinstalled them square so the doors fit perfectly without planing.
Here is anther one I made for a neighbor.
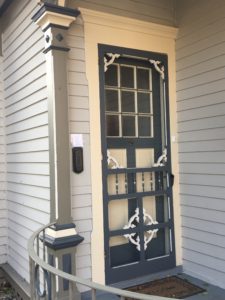
Below is another I made for a neighbor. This bracket pattern was taken from a door form a nearby house. The people had it in their garage and I convinced them to put it back up.
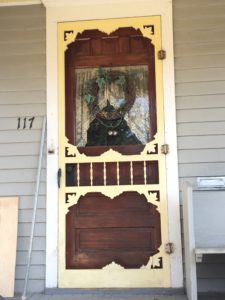
Here is the door I made for the back porch of our current house.
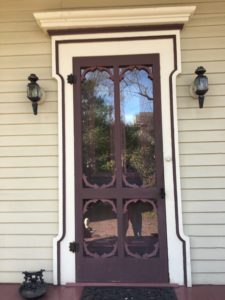
I made frames from wood for the interchangeable storms and screens. the frames and the doors have matching rabbets.
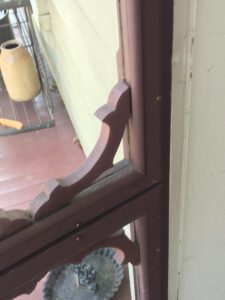
In the 70’s I became a Victorian Screen door nut. I wanted to be a missionary to spread the word about Victorian Screen doors. I took all of my authentic patterns and directions for making a screen doors including correct proportions and printed them in booklet form.
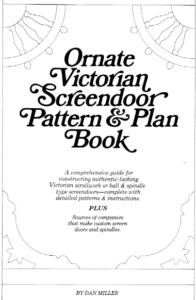
In the 70’s the Old House Journal let subscribers place ads in their magazine at no cost. I put an ad for my Victorian Screen door plan book in the magazine and sold over 500 of them nationwide at $5 each. Felt great. At the time there were not companies making them. There are several today but they are expensive and most do not look very authentic. I have now placed my plan book on line free to anyone that would like it. It has full size patterns for real brackets. Click here to see it.
A friend and neighbor had a great old picture of his house which originally had Victorian screen doors. He used a pattern from my booklet to make them. What a wonderful addition to our neighborhood.
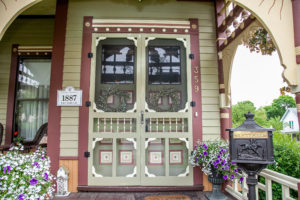
Another friend and neighbor made these doors for his house.
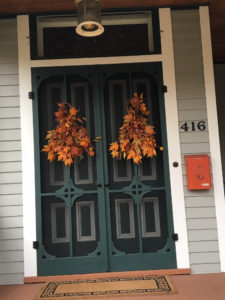
A friend added store bought brackets to create a Victorian Screen door.
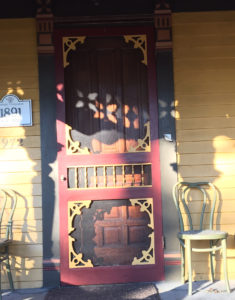
Here are more pictures of Victorian screen doors. The first on on the left is from Cape May, New Jersey. We visited there on our honeymoon in 1976.
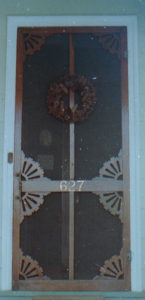
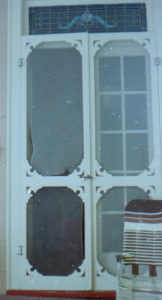
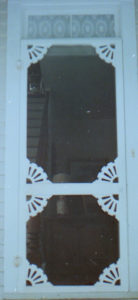
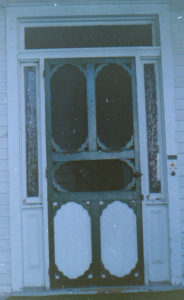
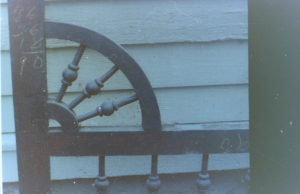
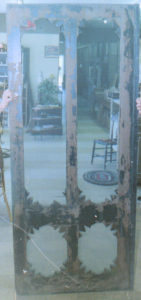
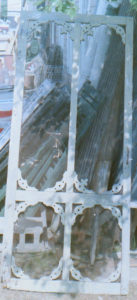
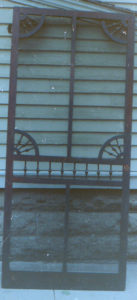
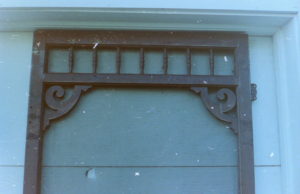
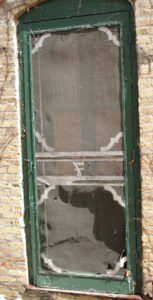
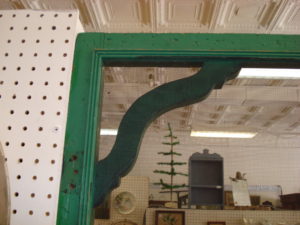

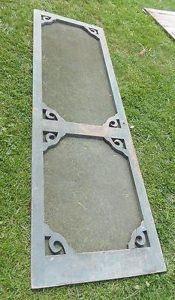
If you make one for your house I would love to see a picture. Send it to Dan Miller at [email protected]

