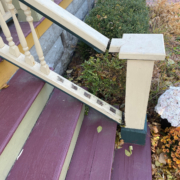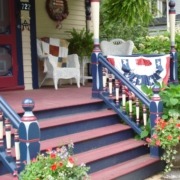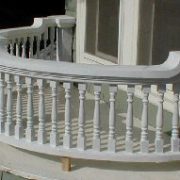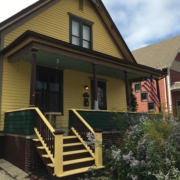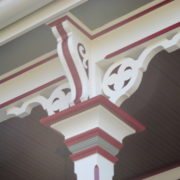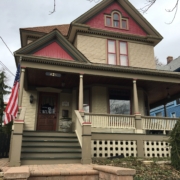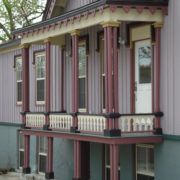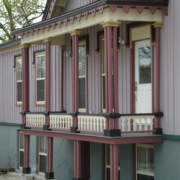806 W. Highland
When the current owners bought their house it had wide exposure aluminum siding and the porch balustrade was missing.

The owners have spent years getting the original details replaced.
I made a mockup for a proposed porch balustrade. I used two sizes of spindles to give them a choice.

The mockup was placed on the house to check for proportions.

I did not make or install their balustrade but my mockup was used as a pattern. The owners painstakingly painted the spindes themsleves.


Notice the tiny round parade porch with a balustrade on the right of the photograph below. Sometime after this photograph was taken, that balustrade was taken off.


I made a blaustrade for it using the same design as on the porch. The rails were made by cutting small sections of a round rail then putting the three layers together by staggering the joints (bricking) for strength. This is the top rail. When it was finally put together it was symmetircal, not as shown in the picture.

This is the bottom rail made in two layers, glued and screwed together. All the wood used was treated.

This is the finished rail:

This is the new balustrade on this little and very interesting parade porch. To access it you would have to go thru a window. Only one person could stand out there. I think it is for looks only, not to be used. Some people call this a Juliet porch as it looks like what Juliet would stand on to call Romeo.

When the aluminum siding was put on the building they took off the keystones to make the surface flat. I made new keystones for above the attic windows.
The gable ornaments were missing. Chuck Keysor ( [email protected]) made the individal squares on a CNC router from pvc material.
They rented a lift to install it. The only projects left onthe extrior restoration are two smaller gable appliques.


