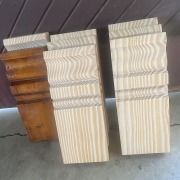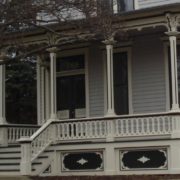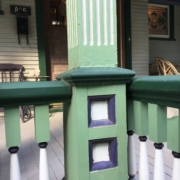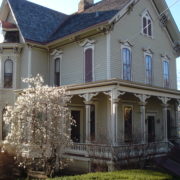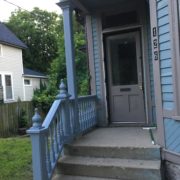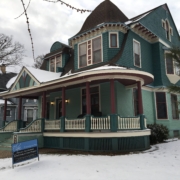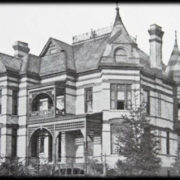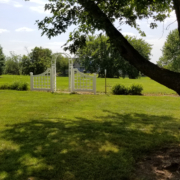Parade porch balustrade from an old drawing
In the 50’s the home shown below was moved across the street to make room for parking and an addition onto Elgin High School.

There is an old picture of the house that was found at the Historical Society Museum. It shows that the tiny parade porch above the main porch had a curved balustrade on it.
I replicated the little balustrade using the same design as the porch only shorter.

The old picture also shows that there was a huge keystone above the attic window. I made one to replace it. Ten years after I made it, it finally got installed in 2020.

The porch was missing some of its long brackets so I made some to match.
The side second-floor window had its fanlight window removed.

I made one to replace it as shown at right.
A huge thanks goes out to John Anderson and Paul Cayez for rehabbing this great house. For many years it was a problem property with several rental units. It is now a single-family home with great owners.
The current owner recently made repairs to the porch.
The front porch piers were rotten. I made all new ones to replace the old. The picture below shows a rotten one.

Here are the new ones I made from treated lumber so they will last forever.



Many of the gooseneck sections of the rail were rotted so I made new ones as shown below:

They are made of cypress which has great rot resistance plus they are coated with a preservative.
Many of the column bases were rotten so I made new ones.

I believe they were originally made on a shaper with a custom knife. That would be expensive today if only a few are needed. I turn them on the lathe.

This home was designed by famous Elgin architect W. W. Abell. Here are other homes he designed.

