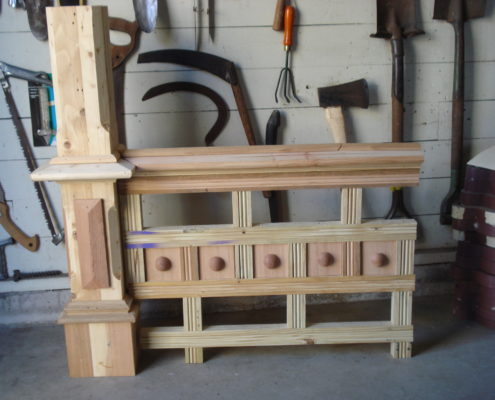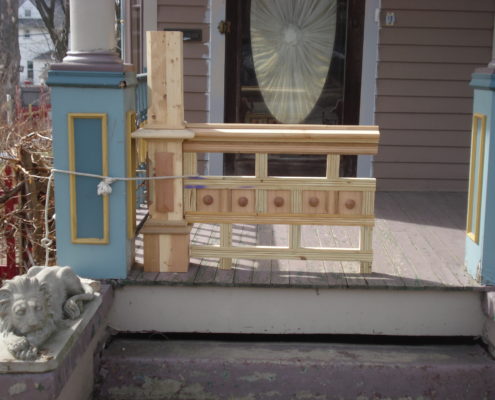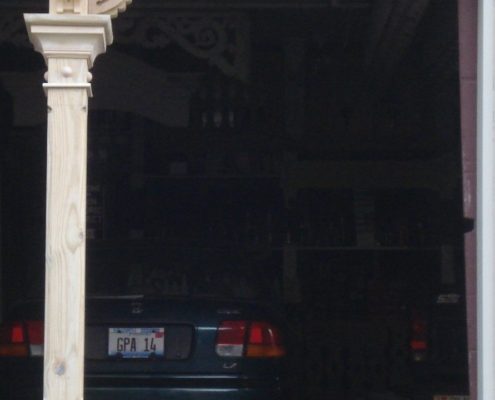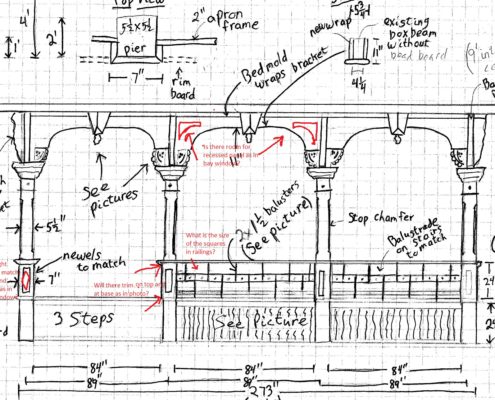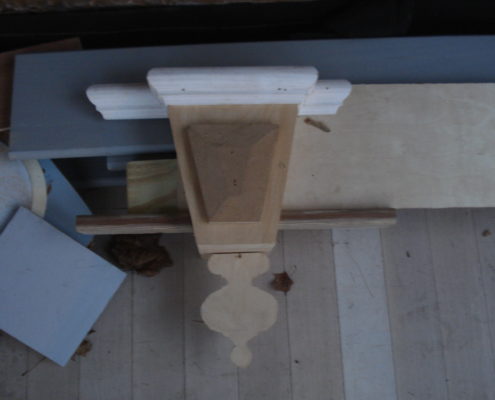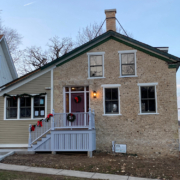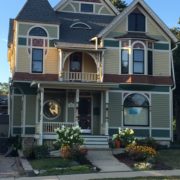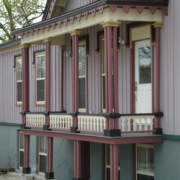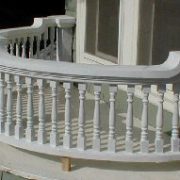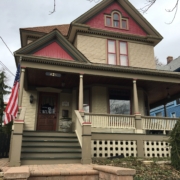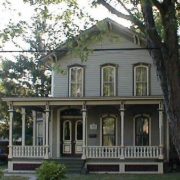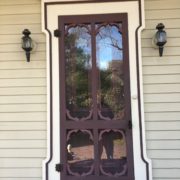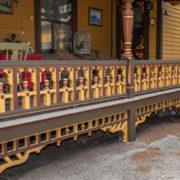An appropriate porch for an 1870’s home
Adding an appropriate porch for an 1870’s home
A single woman owns this house. She knew the porch and picture window did not go along with the 1875 date that her house was built. She was determined to do right by her house even getting a second job to pay for it. A 50/50 architectural grant from the city helped greatly. Tuscan columns do not go with an 1870’s house and the balustrade is way too high. The large picture window had replaced two tall original windows. 
The bay window was the only element left on the house with an 1870’s influence.
The owner started a long and difficult quest to find an appropriate design for her new porch. She wanted something fancy and unusual. She sat in our study for hours poring thru our books. She finally came across a porch she liked on the internet. It was advertised as a B & B. I contacted the people and got some better pictures. Two of the elements had actually been remade so they sent me the old ones to use as patterns.
Here are some close ups of details from the B & B.


The first thing I did was to draw up my plans and make a full scale mockup of the balustrade to see if the scale was correct and to get the owners approval. She liked it and the Design Review Committee did not have a single comment or question before Okaying it. Seeing a full scale mock up is so much easier to make a decision on rather than just drawings. The balustrade mockup was placed on the porch and left there so the owner could see if it grew on her.
A complete post and spandrel was mocked up to make sure the scale was correct on the house. A mockup of the keystone below was made and placed on the porch to get approval.
To help the owner decide on a porch apron I made four different mockups to show her.

When the old porch ceiling was taken off a huge bee hive was found.
Here are some of the details that were made. A lot of my work was done in the winter to be ready for installation in the spring.


The balustrades were assembled in my shop. The wood used was recycled redwood obtained from an old water tower taken down in Chicago. Treated lumber was used when redwood was not.
Carpentry With Integrity built the porch using my details.
The balustrade on the stairs could not be assembled on the bench. The design was hard to come by. Here I am laying it out full scale on the floor to see how it works.


Here is the finished porch. It will be painted in several colors this summer.
The picture window was replaced with two tall windows after this picture was taken.

Here is a picture showing the new windows.
The owner capped off her project with a very nice mosaic in the new sidewalk.
See a slideshow of the progression of the porch resurrection.

