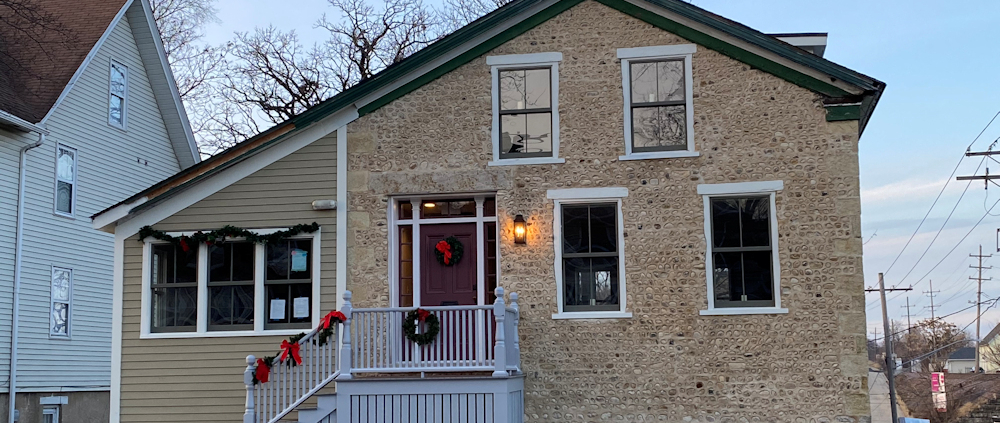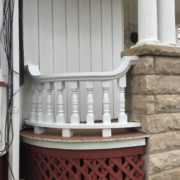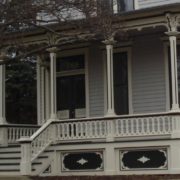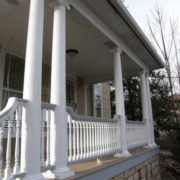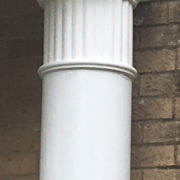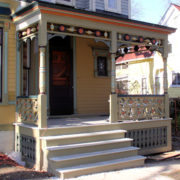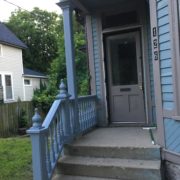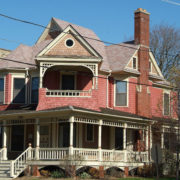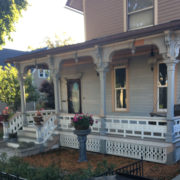Nancy Kimball Cobblestone at 302 W. Chicago
Nancy Kimball Cobblestone interior and exterior rehabilitation
302 W. Chicago was built in 1846 by the Kimball brothers for their mother Nancy. The Kimballs were some of the founding fathers of Elgin. It is one of many cobblestone structures in Elgin. An early picture of the home is shown below.

In Mike Alft’s book Elgin: An American History he states, “The oldest home in Elgin still existing is a cobblestone on the NW corner of Crystal and W. Chicago streets. All the floor beams are of oak from a forest that once grew in the area.” The joists for the basement floor were tree limbs made flat on one side with an adze. They were laid directly on the earth and lasted all these years. Below is a picture of one of them:

John Crowe, the mason that rebuilt the north wall has taken parts of them to make some interesting benches.

Pictured below are the Kimball brothers.


In 1854 Sam and William Kimball’s cousin Edson built a very nice cobblestone house at 328 Mountain, just a block away from 302 W. Chicago. The cobblestones are more uniform and the trowelling is fancier. The placement of windows is much more pleasing to the eye than 302 as shown below:

302 W. Chicago has wood lintels and sills, many of which had to be replaced and 328 Mountain as seen below has limestone ones. They formed straight lines with the troweling which they did not do at 302.

302 W. Chicago was turned into six apartments that in recent years attracted troubled tenants. There were lots of code violations and police calls made to the property. To get rid of this problem property the city decided to buy it in 2009. They gutted it to better determine what path to take in rehabbing it. They asked contractors for bids to rehab it and because they were so high they gave up on the thought of doing it. In 2015 the city entered into a contract with the Historical Society to allow them to take control of the property and rehab it for their use but without any further financial help from the city. They started work on it in 2016 and have made a huge difference. There were six apartments with two on each floor. The past owners had to make a back staircase to allow entrance into the apartments on the second floor.




John Crowe did an amazing job putting it back together.

The interior trim side panels on three original windows were left in the house. They were put back and I made and installed the trim on them and the other remaining thirteen windows. The moldings in the side panels of the new windows I made exactly match the original. Here is one panel of an original window surround chemically stripped of many layers of paint by John Crowe:

Below is the whole old frame that was removed and installed back in one piece. Three of these frames were left in the house from the south side of the main room and were reused.

Here is a window before new panels and trim were added and after hand-made panels were installed on fourteen windows.
Some trim was left in the house but no complete pieces. After much consideration, my wife and I picked an appropriate new design. Below is the mockup of the trim and sill that I proposed. The committee approved it and I milled it for 16 windows.

Below are some of the panels that I made for the windows.

Here is a finished window with side panels and trim.

The three original windows left in the house had side panels that were splayed. I think all the windows in the house were originally splayed but the plans did not call for that so they are built perpendicular to the window. I decided to try to splay the two windows in the south upstairs bedroom. I did it! The angles of the moldings in the top panel were difficult to cut but I did it. There is an old saying that says, “A little caulk, a little paint, makes a carpenter what he ain’t.” I do admit to having to use some caulk. Here is a picture of those splayed window treatments.

The open wall shows a chimney breast and a patched hole for a coal-burning stove pipe. The Historical Society is leaving it to tell the story of how the people lived – with only a few coal-burning stoves, I’m sure they were cold.
In finishing the interior, two small closets were created. They did not have doors so I made jambs and doors for the openings. Greek revival homes often only had two vertical panels so I chose that design for the closets. Gifford’s cobblestone cottage on Prairie has doors that have two vertical panels. Here is a picture of a door from Gifford’s home showing the two vertical panels common to the era:

Below is one of the finished closet doors that I made.

Rebecca Marco has done a wonderful job, as a volunteer, painting the trim.
270 feet of baseboard and cap were missing. Pat and I studied several other cobblestones and decided on the design that is used in the foyer of the Gifford cobblestone on Prairie. Below is a picture of it.
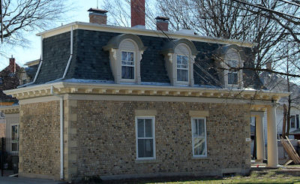
A mockup was built to get the okay from the committee.

I milled 270 feet of the new base and cap from clear poplar. Volunteers painted the molding before installation and I installed it on the first and second floors as shown below.
![]()

New maple floors have been installed in the entire house and the walls have been painted. The original floors were 1 1/8 X 6 tongue and groove pine.
The people that built this house did not know that the fenestration, the placement of windows, and doors should show some symmetry. I hate the way it looks. The window placement, on the east side without any symmetry, hurts my eyes as seen below. The owner must have had reasons for the odd size and placement of the basement windows. The left basement window could have been the same size as the others but was not made that way. Maybe Nancy wanted to put a bench there??? The black triangle is an unfortunate mistake made of new cement. The cobblestones should have been continued to the ground just like the corner.

Originally, the basement had a single door for entrance as seen below. Again, without any symmetry and vertical alignment, the windows and door look terrible.

The committee decided to make the basement door a double door to accommodate bringing wide displays into the building. After getting a design okayed by the committee I made custom jambs and doors for the opening. The walls are very thick so the jambs are 14 inches wide. Here are the interior and exterior pictures of the new doors that I made. We chose rim locks with Bennington knobs as they are appropriate for the period.


Here is the rim lock we used with Bennington knobs from The House of Antique Hardware.

In the ’20s there was an addition put on the building as seen below. Additions are to be set back from the original building which was not done here so it does not look right. The owner probably built it himself without the help of an architect. The return on the soffit/fascia on the left will be replaced to match the right side. The sills will be painted white to match the lintels. The green in the soffit fascia will be replaced with white when it is rebuilt. All trim on a home is to be the same color. The sills have been changed to white. Notice the return on the cornice is missing on the left side.

A new front door and surround were professionally built and installed at a cost of $13000. They did not trust me with that one.
Work has begun on the new front porch. Scott Savel of All Around Home Improvement got the contract. Here he is starting the work.

The new porch is taking shape.

Here is the finished new porch expertly constructed by Scott Savel. The gray color is primer.

Here is the porch painted. The cornice needs to be repaired and painted.

This is an old newel post they are using as a model for newel posts for this porch. It represents a newel from a porch in the 1890’s. An old picture of the house shows a newel like this but I do not believe it was original to the house. I do not think it is appropriate for an 1846 home. Most Greek Revival homes did not have porches or newel posts.

There were drywalled knee walls on the stairs going to the first floor as seen below.
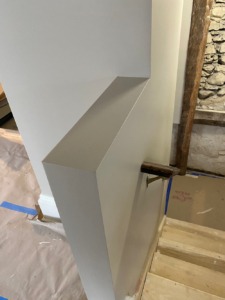
I suggested adding something to them to make them look old. We tried lots of different combinations of moldings and finally decided to go with the design of the window aprons as shown below.

Here is the finished product:

New windows were installed in the addition so I needed to make new trim. Since it was built in the 20’s I wanted a trim design from that era. Here is a mock-up I made using an old piece of trim and a new molding for the committee to approve and they did.

Here is the new trim on the conference room in the addition.

To make access for six apartments they made a hole in the wall to go from the old portion of the house to the addition as seen below. They did not put in a header to hold up the wall above it. George Rowe installed a steel header and added old wood to look like an old header. I did not like the look of the exposed cement right next to the front door in the main room of the house so I suggested putting in jambs and framing it out.
Below is a mockup of my proposal to show the committee what I wanted to do.

They agreed with me and here is the final product. The jambs are 22 inches wide.

Here is the new trim I added to the bathroom in the addition.

The addition has a full basement that houses the utilities. It was drywalled so I made trim for it. I scaled it down a little from the upstairs addition as it is a basement. The trim in the basement of the original part of the house is the same as the rest of the house. Here are the basement windows in the addition with new trim.

The next big project is to replace the plywood treads and risers with actual bullnosed treads and risers. I made three to get the okay for the committee as shown in the picture below:

They gave me the go-ahead so I replaced all of the plywood treads and risers as shown below.

Here are the King And Queen of the rehab committee for the Nancy Kimball Cobblestone project. Liz Marston and Bill Briska.

The big project for this winter is to make a fancy newel, treads, and balustrade for the stairs going to the second floor. After a lot of research and visits to other cobblestones, it was decided to duplicate the newel and balustrade at James T. Giffords cobblestone on Prairie. Here is a picture of his house:

Here is a picture of the balustrade to be duplicated:

For the basement steps that I made, I simply took off the plywood treads and added appropriate 5/4 bullnosed treads. I put in stringer boards but they were just for looks, not actually functioning like the old-timers made stairs.
On the other stairs I was inspired by the story on FB (Restoration Workshop in San Francisco) where he made an old-fashioned stringer with dadoes for the treads and risers which is called an enclosed stringer. Here is a picture of the enclosed stringers that I made. By doing it with a jig and a router it was much easier than the old-timers had to do it with hand tools.

I tackled the four steps from the landing to the second floor first as I needed a small project to test my wings. Here is a picture of the temporary stairs removed and the enclosed stringers installed.

Here is a picture of the underside of the stairs with the treads and risers installed.

Here is a picture of the backside of the stairs drywalled.

Here is a picture of the finished stairs.

Here is the underside of the construction stairs that go from the first floor to the landing.

Here is a picture of the backside of the stairs drywalled.

I plan to do the same thing that I did for the landing to the second floor with the stairs going from the first floor to the landing. Here is a picture with the temporary stairs removed and the enclosed stringer and outer faceboard installed.

Here is the underside of the stairs reinforced for strength.

Here is a picture of the wall finished off.

Here is a picture of the balustrade at the Gifford Cobblestone that will be duplicated exactly.

I turned fourteen walnut spindles for the balustrade. They match the Gifford cobblestone spindles exactly.

The spindles were long and slender so I had to use a steady to turn them as seen below.

I made a 2 X 4 trial rail to make sure everything worked and to mark where to drill the holes for the balusters.

The newel has a half-inch bolt going thru it to the floor to attach it. The old-timers did it the same way. It is very strong. A turned cap hides the bolt.

Here is the finished balustrade waiting for the stain and finish to be applied.

My wife Pat stained and finished the balustrade.

The house originally had split lath and plaster. It was all removed but a section of the split lathe was kept to display.
Split Lath is sometimes called Accordion lath.
The section of split lath shown below was taken from the north wall of the second floor of this home. Split lath, was the plaster base on early American homes. It was sawn at the sawmill from a wide log into a 1/4 or 3/8 inch thick piece of wood. Wide boards were often available early in U.S. construction as old-growth trees were often quite large in diameter.
The plasterer preparing the lath may have nailed the top of the thin board to the wall studs. With the top of the lath in place, it was split along its length with an ax to provide 3/16″ to 1/4″ gaps, and then pulled down like playing an accordion and further nailed to keep the splits open. The base coat of plaster could then be pushed into the splits to form plaster ears or keys on the backside to get a good bond with the wall.
The last huge project was to repair the soffit and fascia which was in terrible condition. I milled the boards to exactly duplicate the original. Here is a picture showing how it looked before restoration: 
The top molding on the fascia is very unusual. I had never seen it before. In a reprint of an old pattern book, they call it a beak molding as shown below. I duplicated it exactly. Here is a mockup shown from the side that I made:
It is 12 total inches tall, 7 inches wide, and 10 inches deep. It is made of 10 separate pieces of wood that I custom-milled. I made it all from rot-resistant would as shown below.

Here is a front view of the mockup. The mockup was made to show the carpenters how to make the new cornice.

The west side of the house had an addition added on so the cornice did not have to be repaired.
Here are pictures of the cornice on the east side before it was replaced.


Here are pictures of the cornice after replacement. There was some original cornice left on the north side so I used that as patterns for the new. The cornice on the east side took two carpenters two days to replace and they charged $1400. I supplied the materials at no cost.

Here is a picture of a deteriorated return on the southeast corner. There was no return left on the southwest corner. They must’ve taken it off when they put on the addition. Both were replaced. Here is a picture of the rotten one. Notice the squirrel holes.

Here are pictures of the new returns on the SE and SW corners and the replaced cornice. It took me weeks to finish. 

The last project on the entire house was the north cornice.
Here is a picture of the cornice at the peak of the roof. The past owner had filled in the squirrel holes with tin. Not very attractive.

Here it is with the tin removed showing the damage the squirrels did.

I put up scaffolding to do the north side by myself. Here are the pictures.


On October 26, 2021, the second day of the north cornice project I fell off the scaffolding from 20 feet up. I broke 19 bones including two in my nose, 10 ribs, five vertebrae, my clavicle and my scapula. I had two surgeries and was in intensive care for two weeks. I was in the hospital and then rehab until April 14. I’m lucky that I’m not dead or paralyzed. In rehab, I was enrolled in physical therapy for two hours a day and two times a week. Out of rehab, I saw a physical terrorist two times a week for a year. I was out of commission for eighteen months. A carpenter finished the north side with a lift.
All of my work was done as a volunteer. I donated all of the materials at a cost of over $3000. Except for the fall, it has been a very rewarding project. It is my legacy. Being quarantined in my shop and this air-conditioned house during the Pandemic turned out to be wonderful.
Here is a picture of the north cornice finished and the deck for the elevator.

