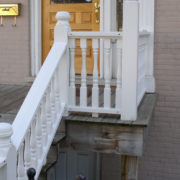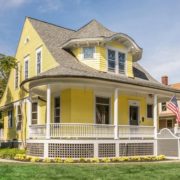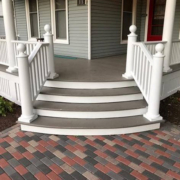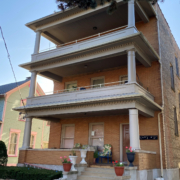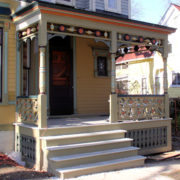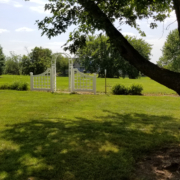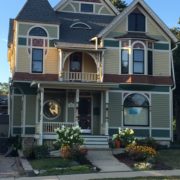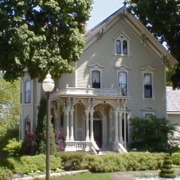706 Douglas porch and more
706 Douglas is a wonderful house in the Spring Douglas Historic District that was designed by prominent Elgin Architect W. W. Abell. Below is how it looked a few years ago.

The elderly woman that lived there was strong-willed and opinionated. I once told her that the wrought iron porch posts were not original to the house. She got very upset with me and insisted that they were. Below is an old picture of the house from the book Picturesque Elgin showing the original porch with posts and brackets.

The investor that rehabbed the home put back appropriate front and rear porches.
Their carpenter did a great job on the curved balustrade as shown below.

The second-floor balustrade was missing so the previous owner filled it in with a huge sheet of plexiglass for safety. The rehabber put back an appropriate spindled balustrade.


I had a minor part in the porch only making the finials and brackets.



The attic windows in the little dormer on the east side were rotten as shown below.

I made new ones to exactly duplicate the original.
 The interior stair balustrade is very unusual, fancy and had some missing finials.
The interior stair balustrade is very unusual, fancy and had some missing finials.
I remade them duplicating the originals exactly. The one on the right is an original.

The Gifford Park Association has a page on their website dedicated to W. W. Abell. He designed a home at 427 Fulton and the plans were left with the home. The first part of the post is the plans but then it goes on to talk about the man. Check it out:
W. W. Abell, the man and his plans | GPA Elgin
The rehabbers did an amazing job polishing the home. Check out the listing which has a lot of interior pictures:
706 Douglas Ave, Elgin, IL 60120 | MLS# 10846464 | Redfin

