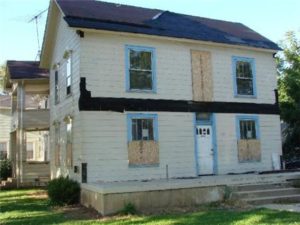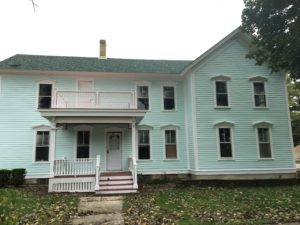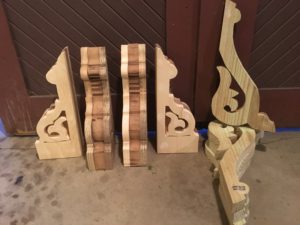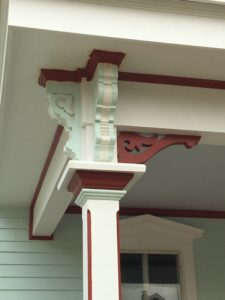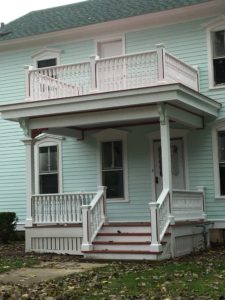The workmanship on a porch I repaired recently was excellent. The guy obviously had some great woodworking skills. He made one major mistake by using white pine and he did not instruct the homeowner on keeping it caulked and painted. Also, he did not prime any endgrain before installing. A tree is designed to suck water up it so if any water is allowed to touch endgrain it sucks the water in, keeps it there and eventually rots the wood. All wood on a porch that gets weather should be treated lumber. It is very inexpensive and if you take your time going thru the pile you can get relatively clear, dry wood. It is a myth that you have to wait to paint treated lumber. In fact, it needs to be at least primed immediately, if not sooner. If you allow treated lumber to get wet or exposure to the sun it will warp and twist. We have had great luck with a latex primer called Gripper manufactured by Glidden and sold at Home Depot.
Here is what a white pine baluster looks like on a porch after 5 to 10 years. This shows houses susceptible the end grain is.
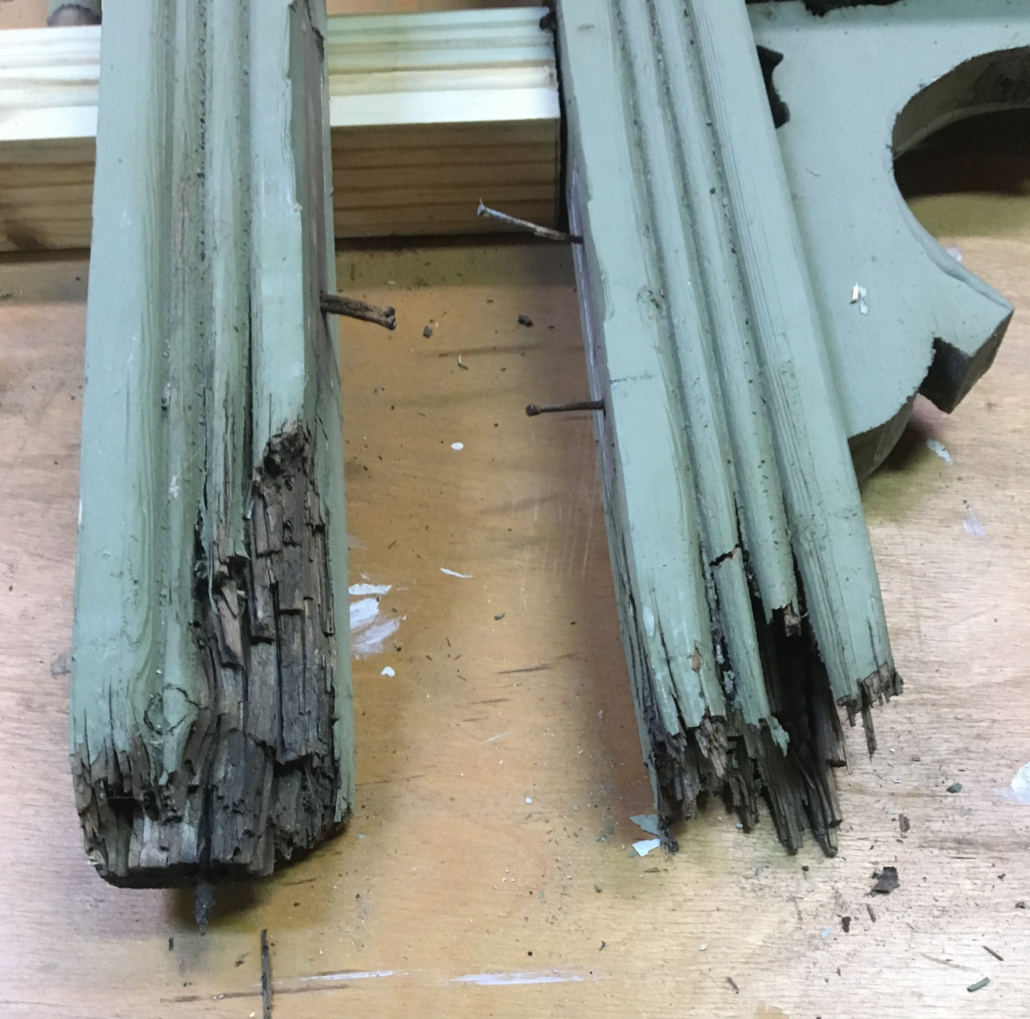
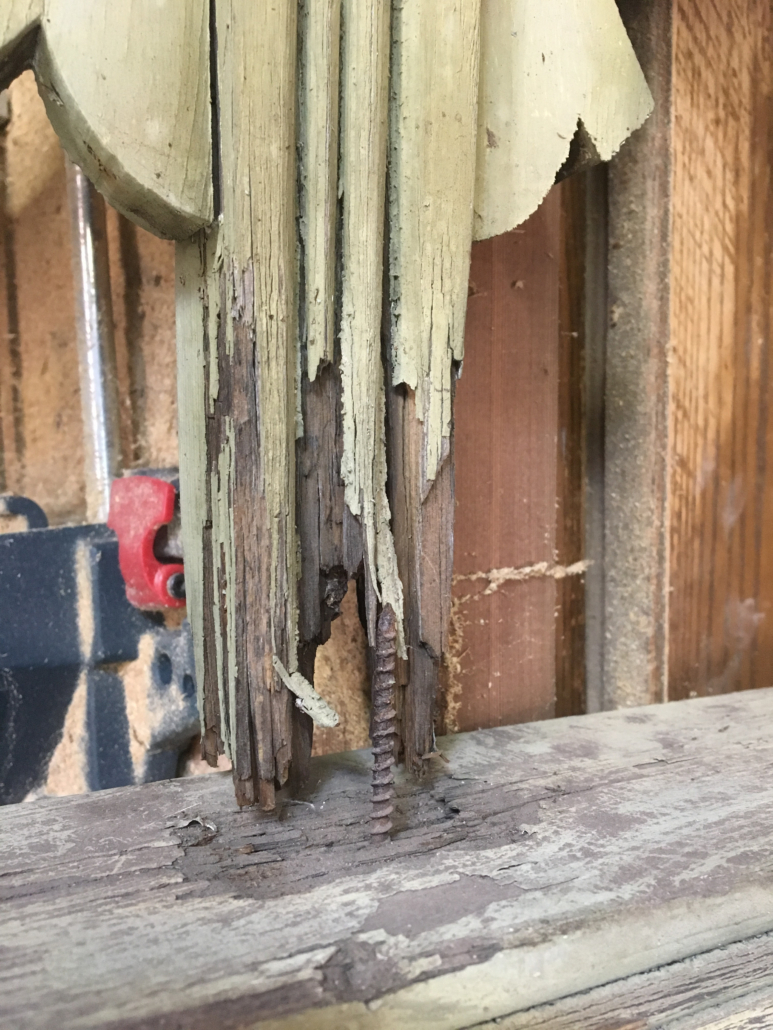
I made new balusters from treated lumber duplicating the beading down the middle exactly.
I turned some balls, replaced some brackets, many of the balusters, and most of the top and bottom rails. I assembled the balustrades on the bench to be installed as a unit. Much easier than piece by piece on site.
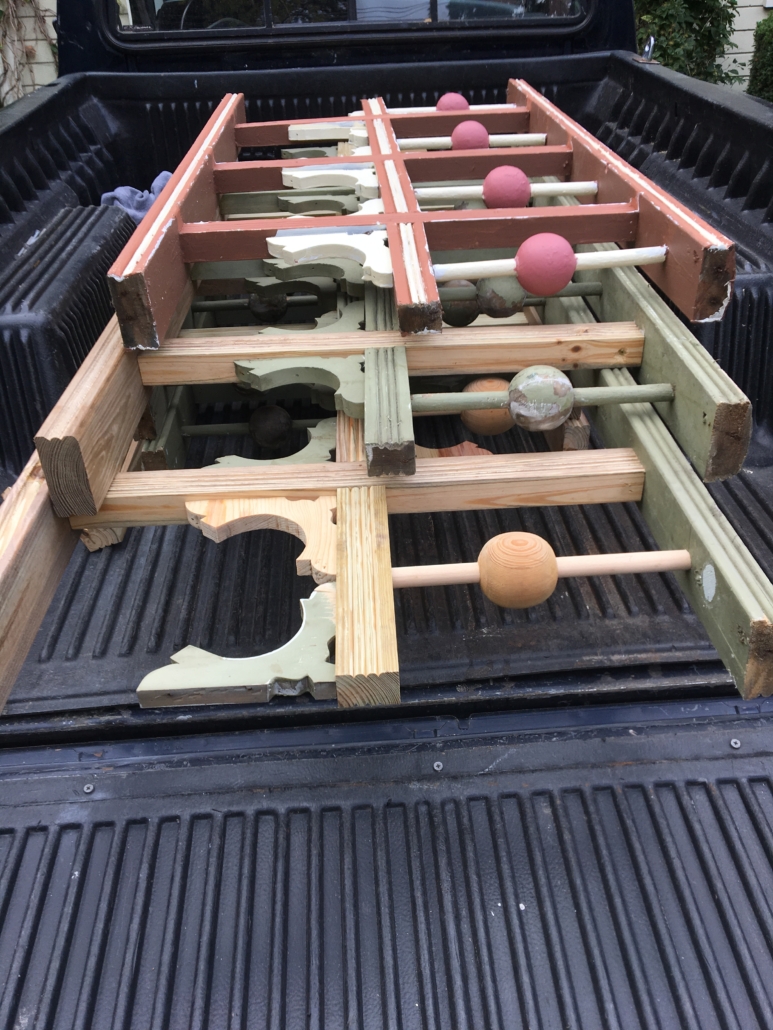
I remade all of the porch post bases including duplicating the panel molding exactly. Everything was made with treated lumber. The new porch decking is Azek. She had the original finial for the newel post but the little cap was missing so I turned that.
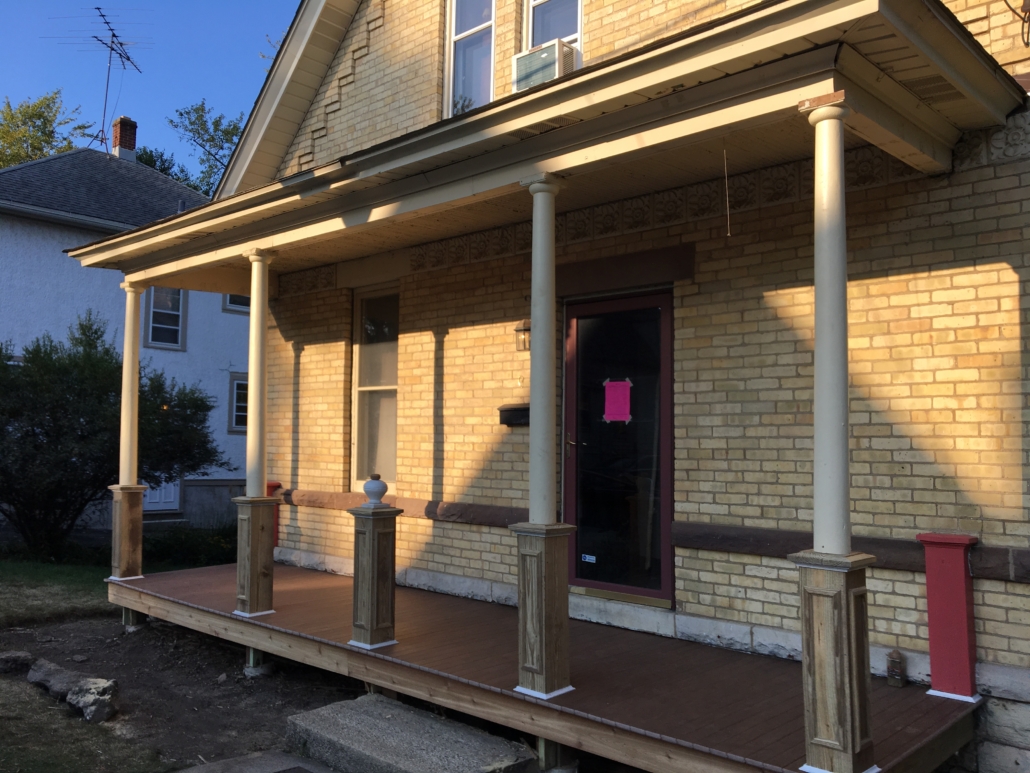
I made mockups for a possible porch apron. It is difficult as it is so low.
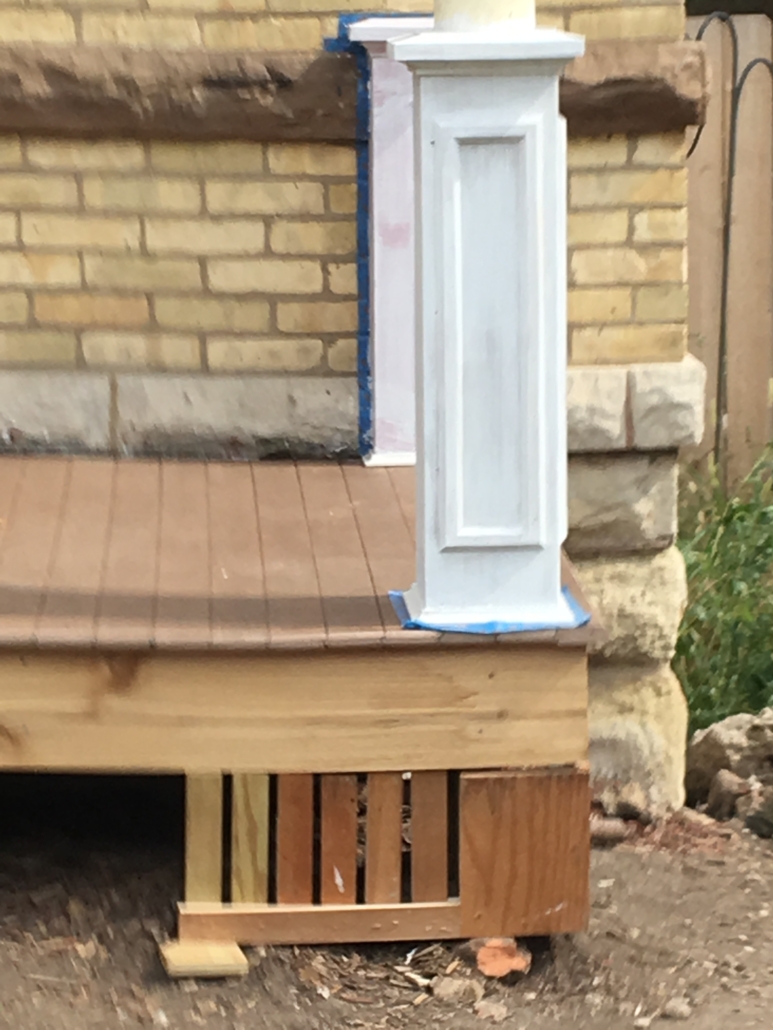
Here is the finished porch. The homeowner is a single woman with a limited income. Periodically the Local Carpenter’s Union does jobs for people in need. I supplied the parts, she supplied the materials and they did all the work at no charge. She painted the balustrades herself laying them out on the kitchen table. She cannot decide on an apron design. Perhaps I will make more mockups for her.
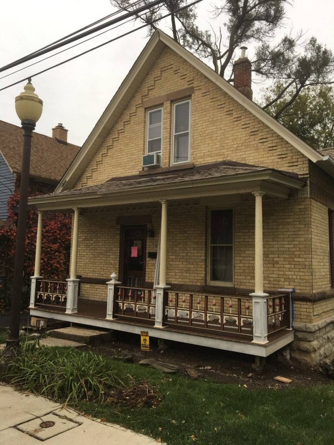
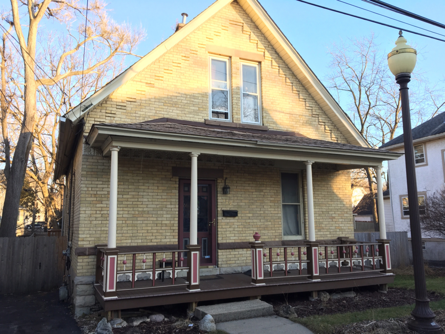

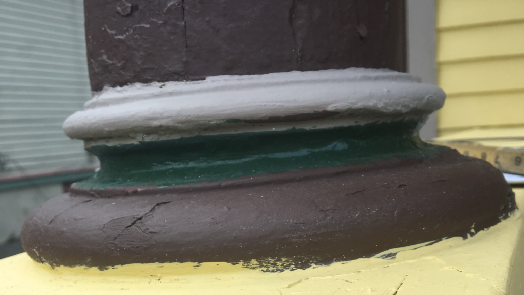
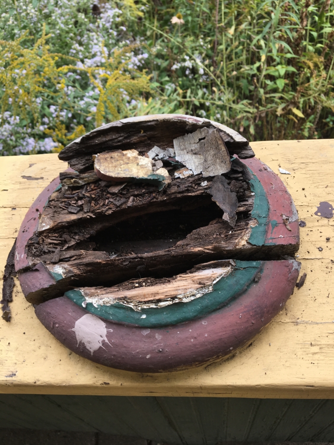
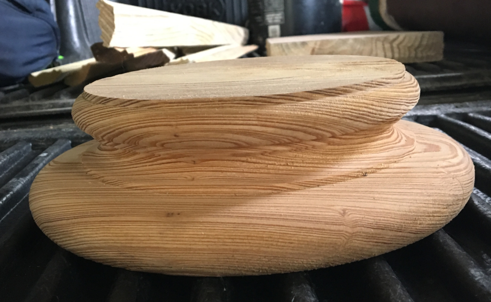
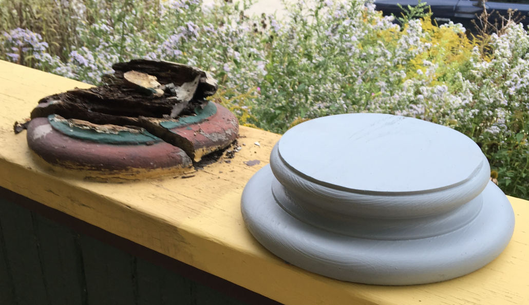
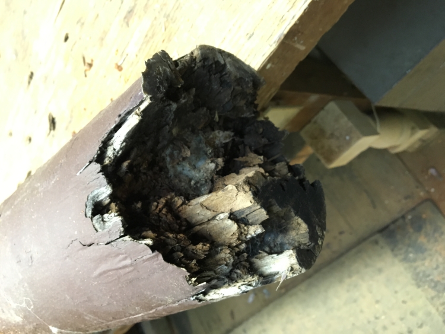
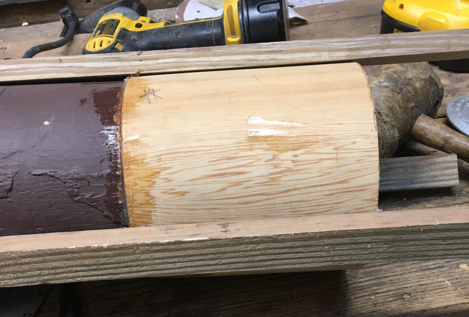

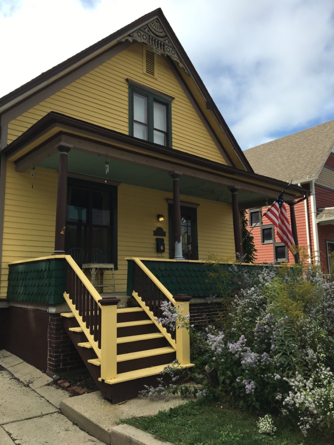
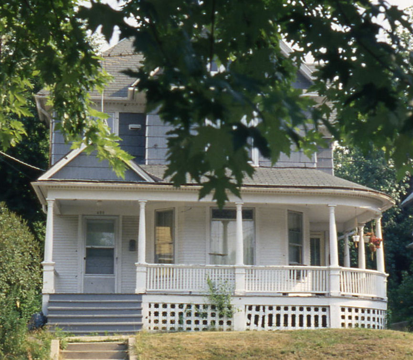
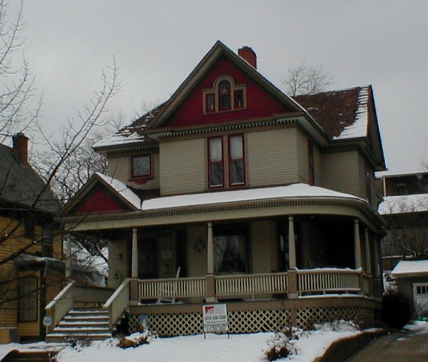
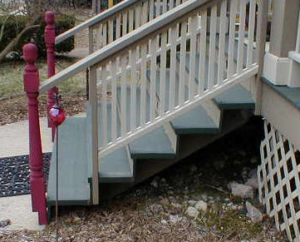
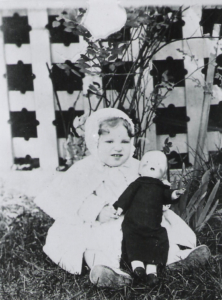
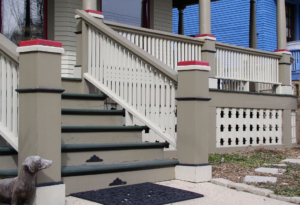
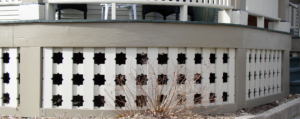
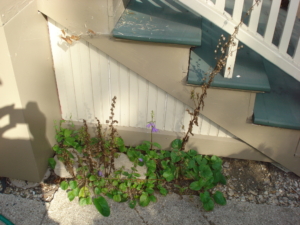
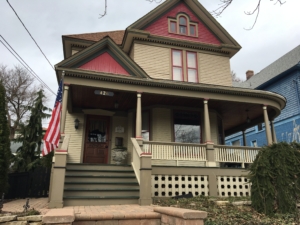
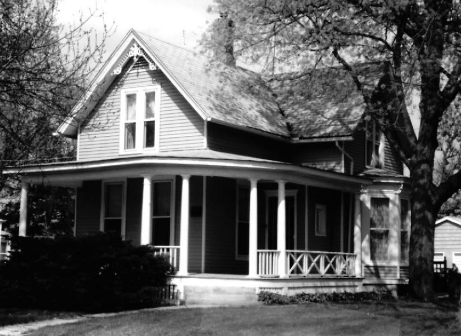
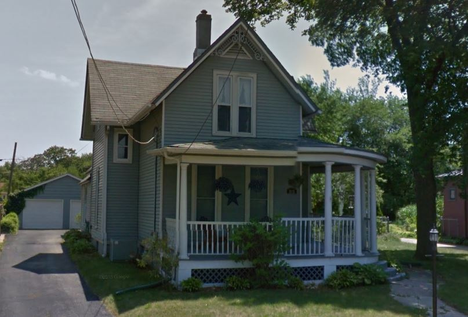
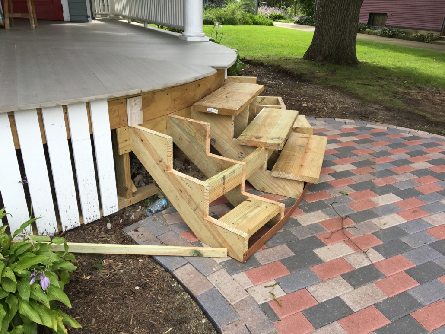
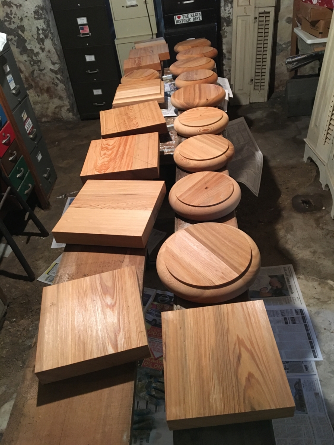
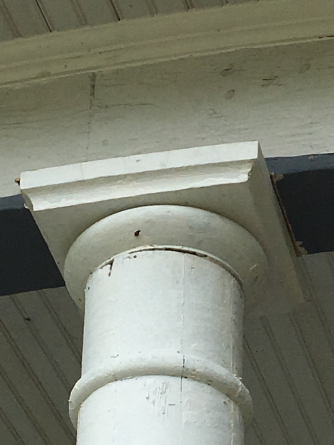
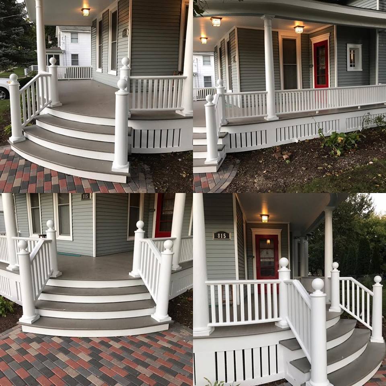
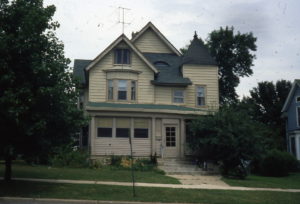
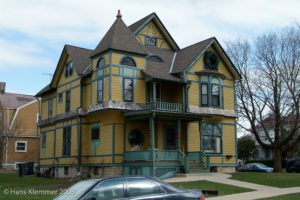
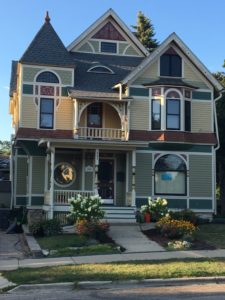
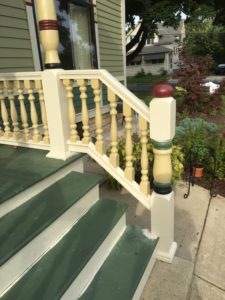
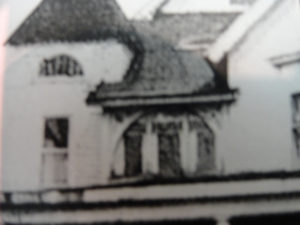
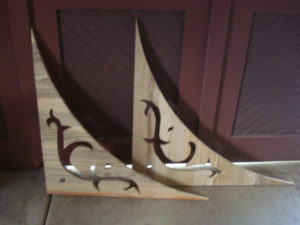
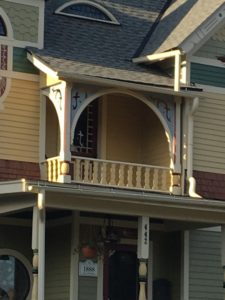
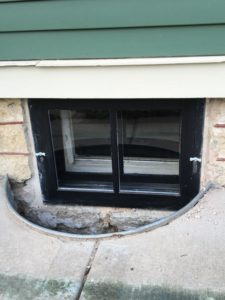
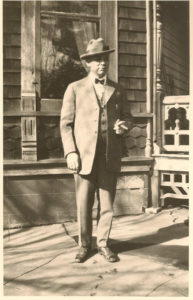 For some reason someone in the past took them all out. The owners commissioned me to make new ones. Here they are ready to be delivered. The cross pieces have a stop chamfer on them. The plastic bag is full of half spheres to be applied, Each vertical piece was cut with a V groove in the bottom to fit onto the bottom rail. The rail has a beveled top to shed water.
For some reason someone in the past took them all out. The owners commissioned me to make new ones. Here they are ready to be delivered. The cross pieces have a stop chamfer on them. The plastic bag is full of half spheres to be applied, Each vertical piece was cut with a V groove in the bottom to fit onto the bottom rail. The rail has a beveled top to shed water.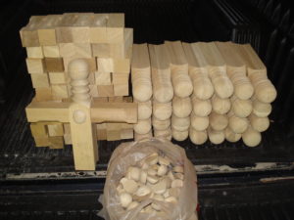
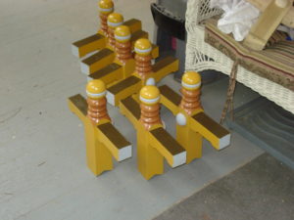
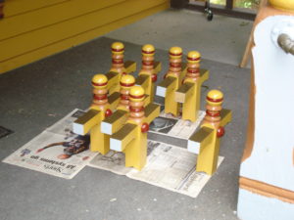
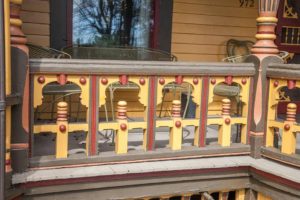
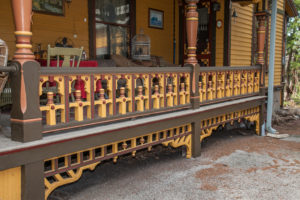
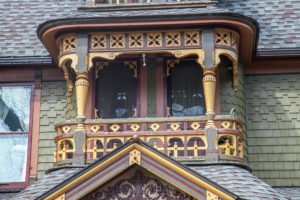
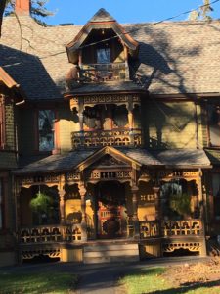
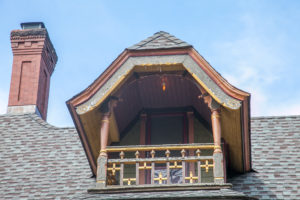
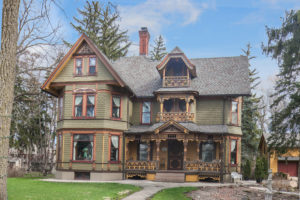
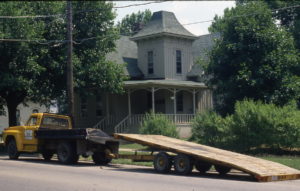
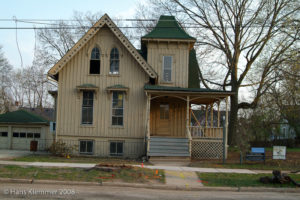
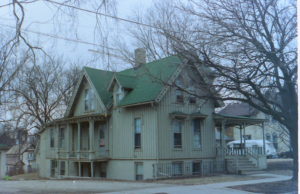
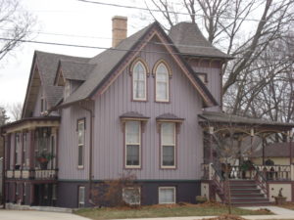
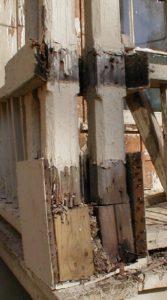
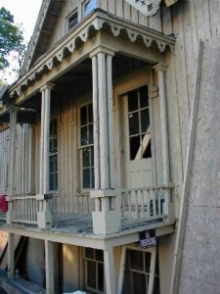
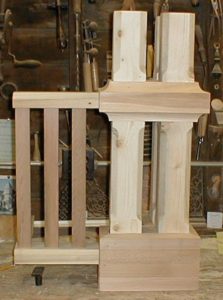
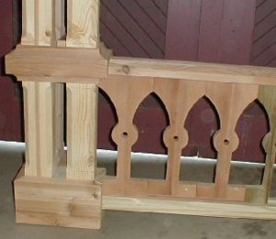
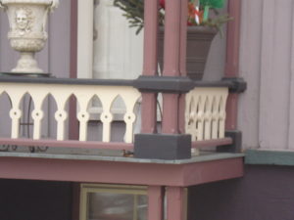
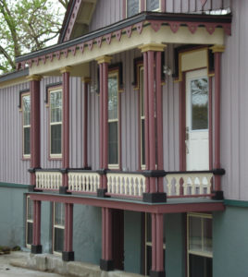
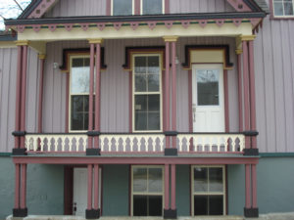
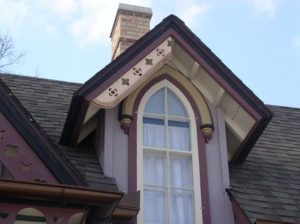
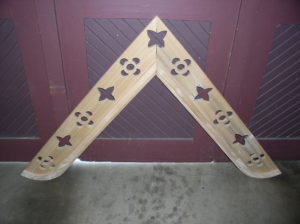
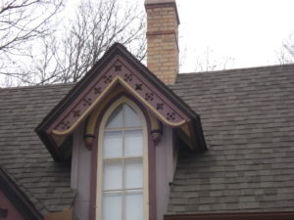
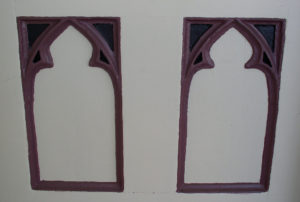
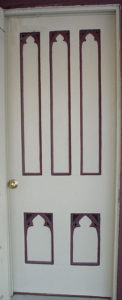
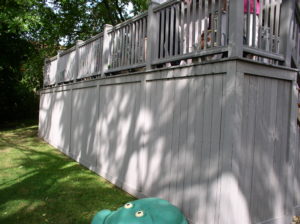
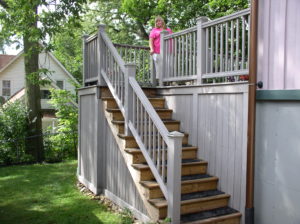
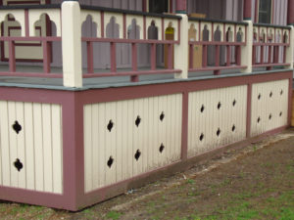
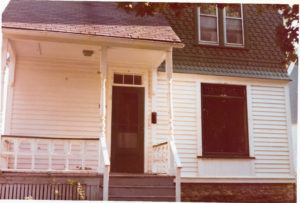
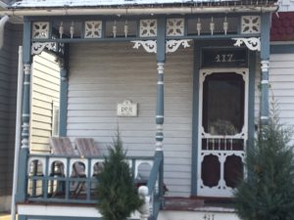
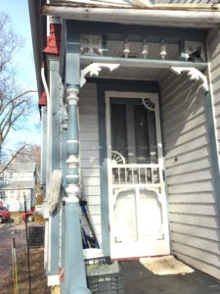
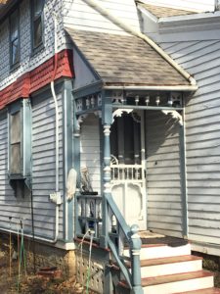
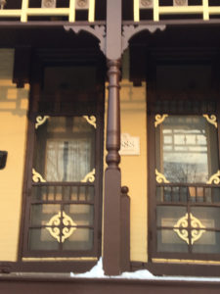
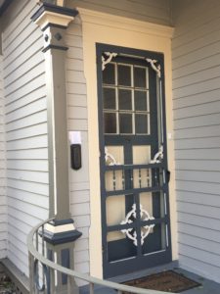
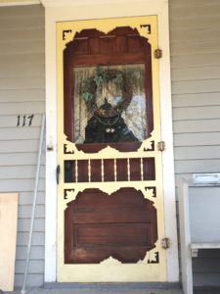
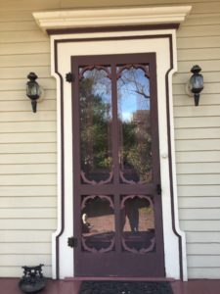
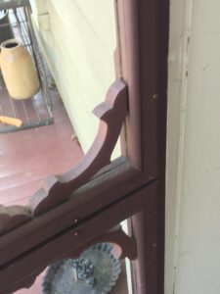
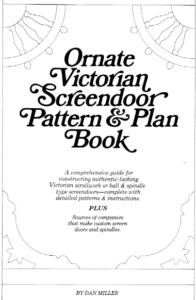
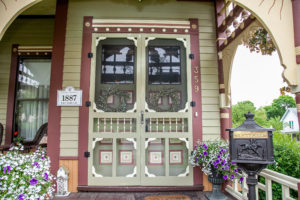
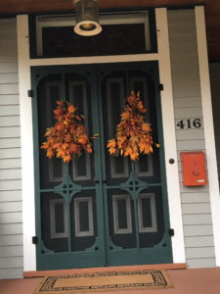
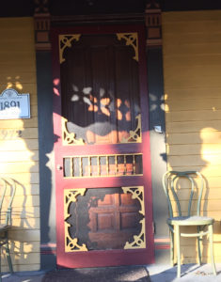
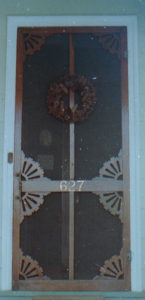
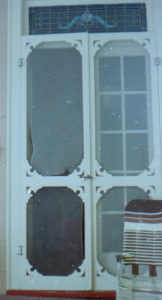
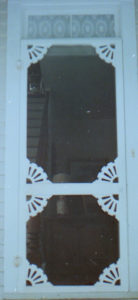
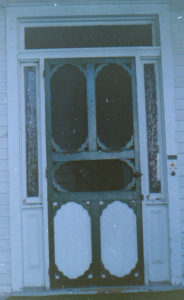
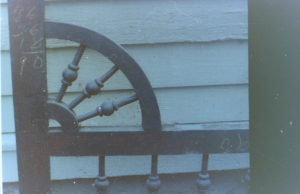
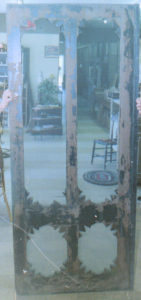
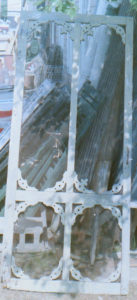
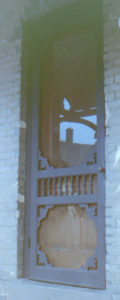
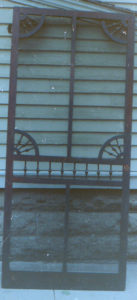
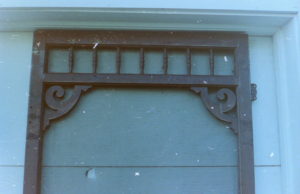
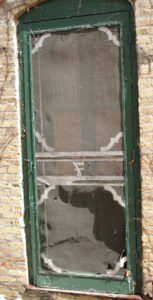
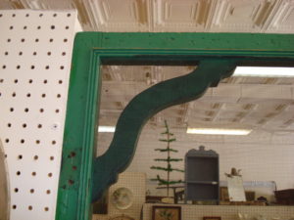

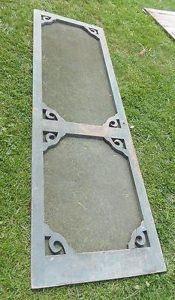
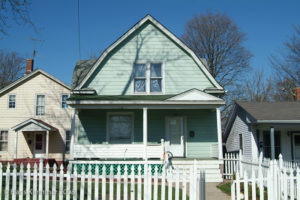
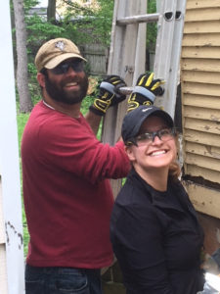
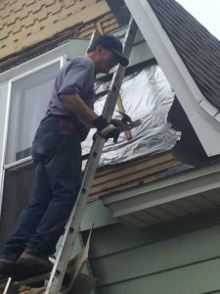
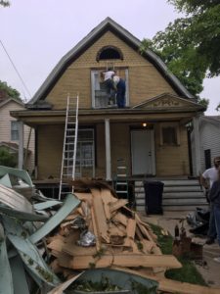

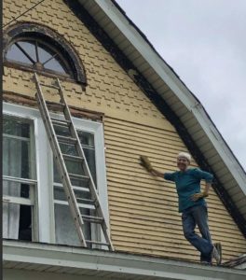
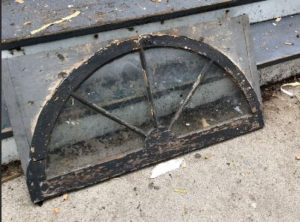
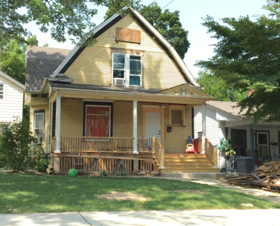
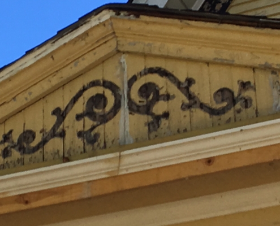
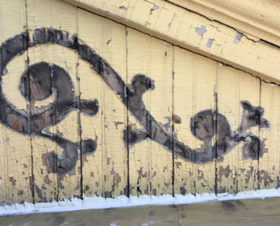
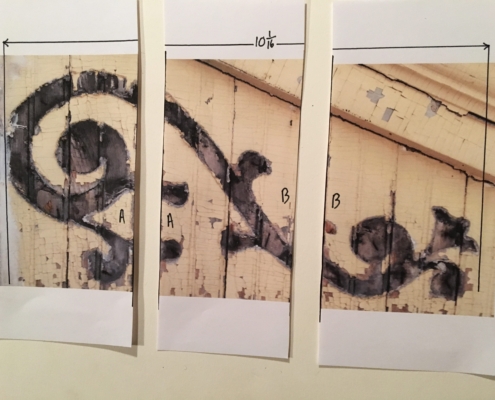
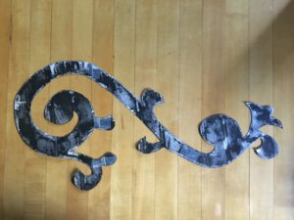
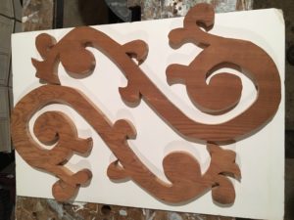
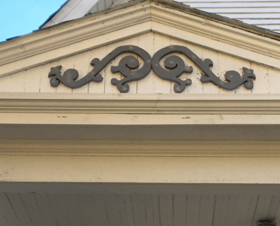
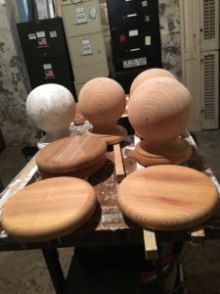
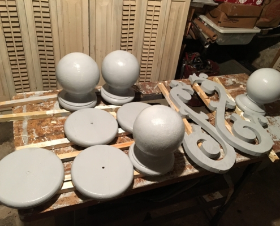
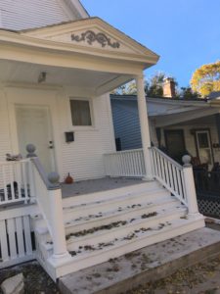
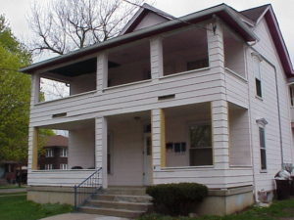 neighborhood for a long time. It looked bad as seen at right and had a lot of police calls. A flipper bought it and applied for downsizing and architectural rehabilitation grants from the city. He was set to get over $100,000 in grants to rehab the building. He gutted the interior, and tore off the aluminum siding and inappropriate porches. He then realized he was in over his head and stopped work. Soon after he got foreclosed upon. It sat as an empty eyesore for a few years. Another investor recently purchased the property and plans to live in half and rent the other. It has historically had two addresses one on Prairie and one on Chapel.
neighborhood for a long time. It looked bad as seen at right and had a lot of police calls. A flipper bought it and applied for downsizing and architectural rehabilitation grants from the city. He was set to get over $100,000 in grants to rehab the building. He gutted the interior, and tore off the aluminum siding and inappropriate porches. He then realized he was in over his head and stopped work. Soon after he got foreclosed upon. It sat as an empty eyesore for a few years. Another investor recently purchased the property and plans to live in half and rent the other. It has historically had two addresses one on Prairie and one on Chapel.