12 Hill
The Resurrection of 12 Hill
12 Hill was designed by prominent Elgin architect David Postle. Most of his houses in Elgin are a lot larger and fancier. Like this one on Douglas:
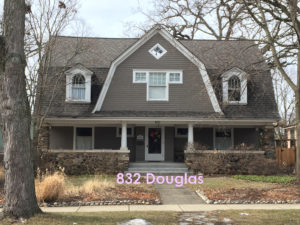 Here is a Postle designed house on Rugby Place.
Here is a Postle designed house on Rugby Place.
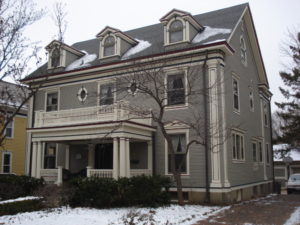
The Historical Society museum has the original plans which were used to bring 12 Hill back.
Below is how it originally looked. Notice how the architect has the roof soffit and fascia continue across the front and side of the house. Kind of unusual, especially on the front gable. I personally do not like the looks of that line across the front of the house.
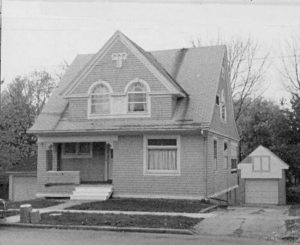
Here is how it looked in 2008 with aluminum siding on it. The extra soffit and fascia is gone. The guys installing the aluminum siding must not have wanted to wrap it so they ripped it off. Notice how the panel between the windows and the little simulated window at the top of the gable are gone also. Nice clean lines but oh so different than the original design.
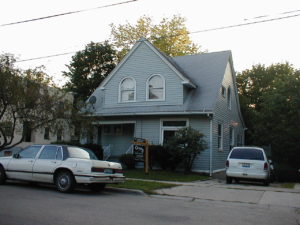
A contractor approached the homeowner saying that he noticed hail damage on the aluminum siding and offered to work with the insurance company to get the homeowner new siding. They agreed. The contractor got a permit and took off the aluminum siding.
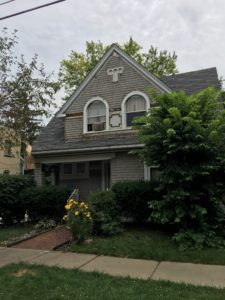
The marks for the panel between the windows, the extended soffit/fascia and and the ornament in the gable can be seen.
The contractor found out that the Preservation Ordinance did not allow him to put back aluminum siding. They were told they needed to repair the original cedar shingles and replace the missing details that were chopped off to make things flat for aluminum siding.
The cedar shingles were in pretty rough shape as they had lots of nail holes in them and the home had been sandblasted leaving it very rough. The contractor did not want to repair the siding but if they did not repair it they had to replace with new cedar shingles which is very expensive. The contractor negotiated with the insurance company for three months before they were given the go ahead to replace the shingles and missing details. After much discussion the city also allowed the new siding.
The casings were rough because of sandblasting and had some rot. Notice the casings are mitered which is unusual for an old house.
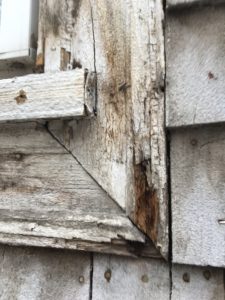
This is the contour of the molding knife that was made to duplicate the original casings exactly. They were all made of treated limber so they will last a long time.
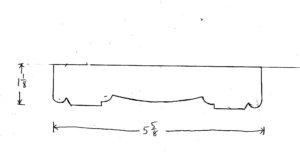
I remade 95% of the straight and curved casings.
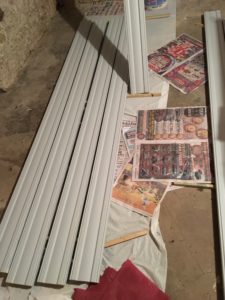
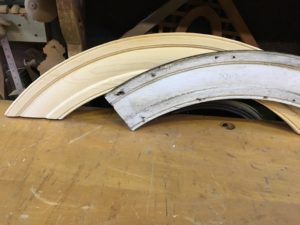
They took off all of the old shingles. I remade the panels on the sides of the windows and the
gable ornament. New casings and a keystone were added to the window.
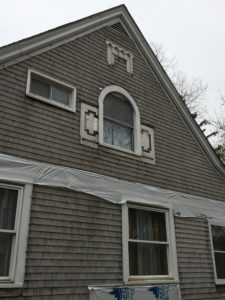
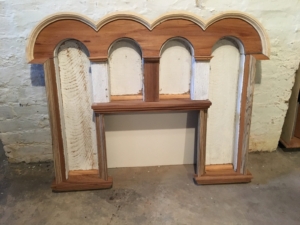
90% of the gable ornament on the house had to be replaced as shown on the left. The curved molding at the top was a challenge. The new panels that are on the sides of the window are shown below. They are all new as nothing could be salvaged.
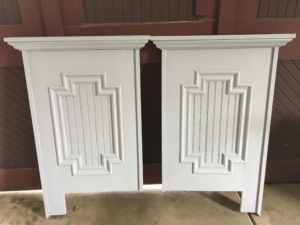
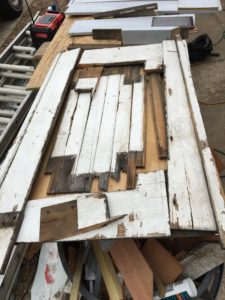
Pieces of the old one shown at right could be used as a pattern so the new matches the original exactly.
Here are the panels installed
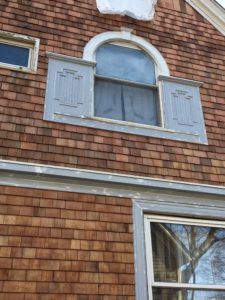
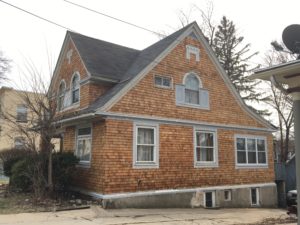
The bank of three windows above and to the right of the house are not original to the house. I convinced the contractor to put casings on it to match the rest of the house.
Here is the gable ornament from the other side that I replicated.
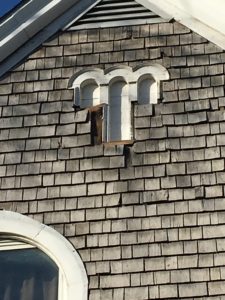
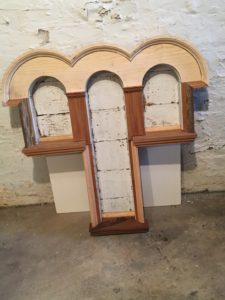
This house has a one of a kind water table board. The architect must have wanted to show off his creativity. It is made of two boards and a large crown molding. A lot of it was rotten and had to be replaced matching the original exactly. The architect’s plans clearly show it.
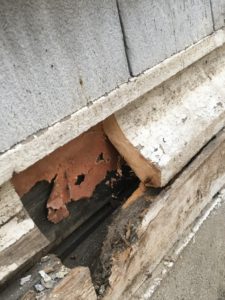
Here is the replacement showing the same corner as above:
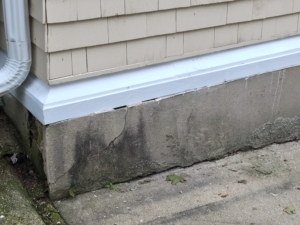
The architect’s plans show large brackets in the porch which were taken off. The marks on the house give the exact dimensions and the plans give a good idea of their shape.
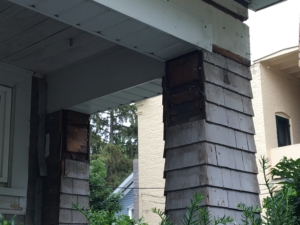
I looked at similar large sandwiched brackets in the neighborhood:
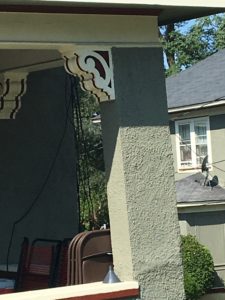
I made the brackets out of inexpensive 2 X 12 lumber working around the knots. They do not get any weather so they are not treated.
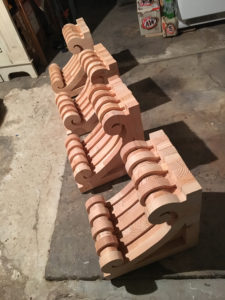
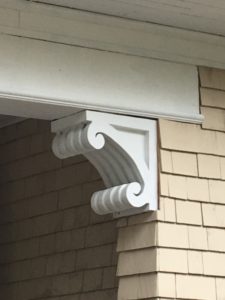
Every round topped window had a missing keystone, all of which were replaced.
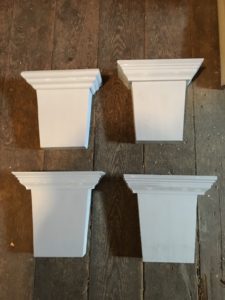
I made a full scale mock up of what the missing soffit/fascia should look like to guide the contractor. He was a great guy but had little old house or carpentry experience. He could not visualize what was to be built. I cut all of the wood to size and I had to lend him my extra chop box for the project. About 2/3 of the way thru he bought his own.
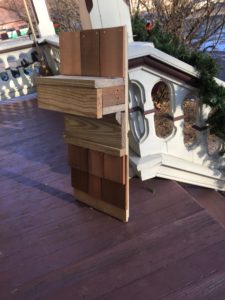
The side porch had an aluminum canopy from when the aluminum siding was installed. When they took the siding off they took the canopy off. The owners wanted to put it back but the city Preservation Specialist said no. They wanted some type of canopy so with the Design Review Committees approval, I made them one exactly the same as another house in the neighborhood.
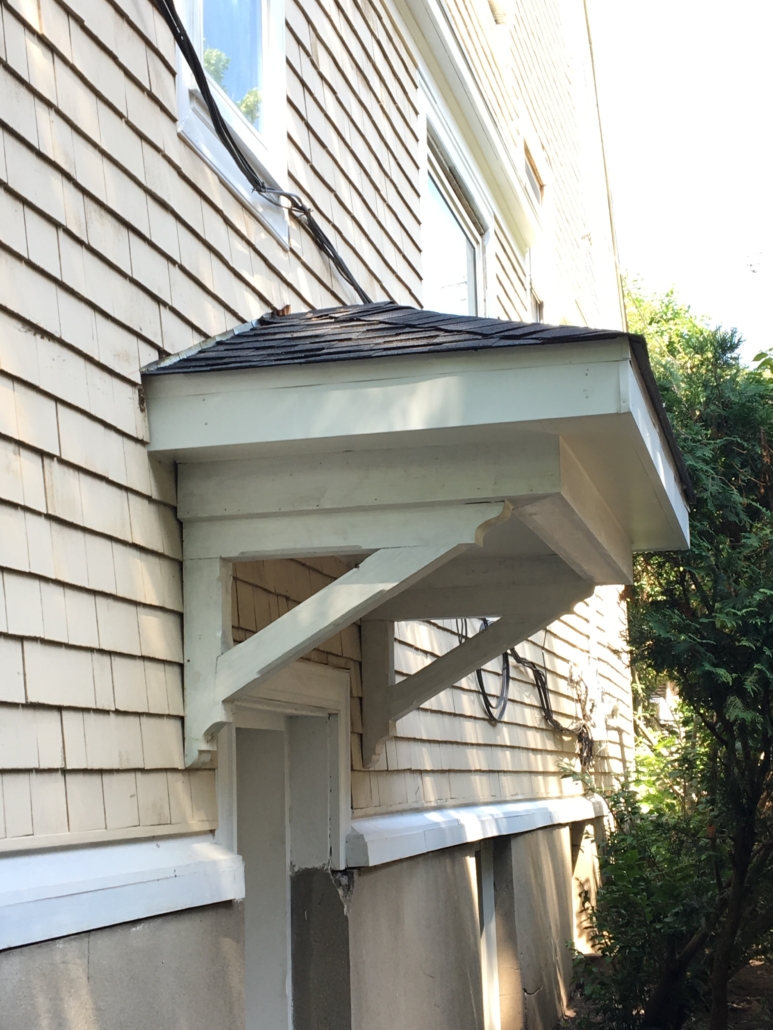
When I bid the project I did not know the full extent of the project so I bid it high at $3000. That turned out to be low as it cost me more than that but I chalk it up to having the chance to make a real difference in my neighborhood. I chalk it up to the expense of getting an education. My goal in retirement is to make a difference and I made a huge difference on this house. The project could not have been done without me. Remember Carly Simon’s song from the 70’s – “You’re so Vain” She was not talking about Warren Beatty. She was singing about me.

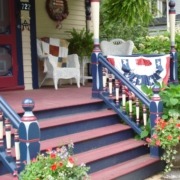
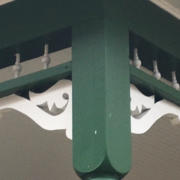
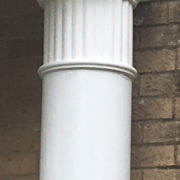
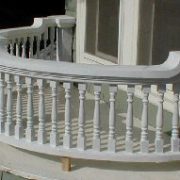
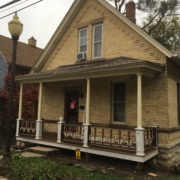
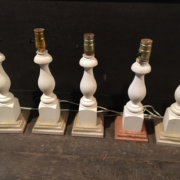
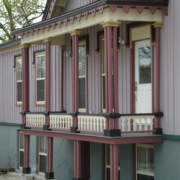
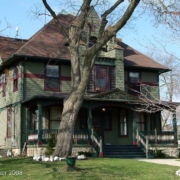


Wow!
Great job!